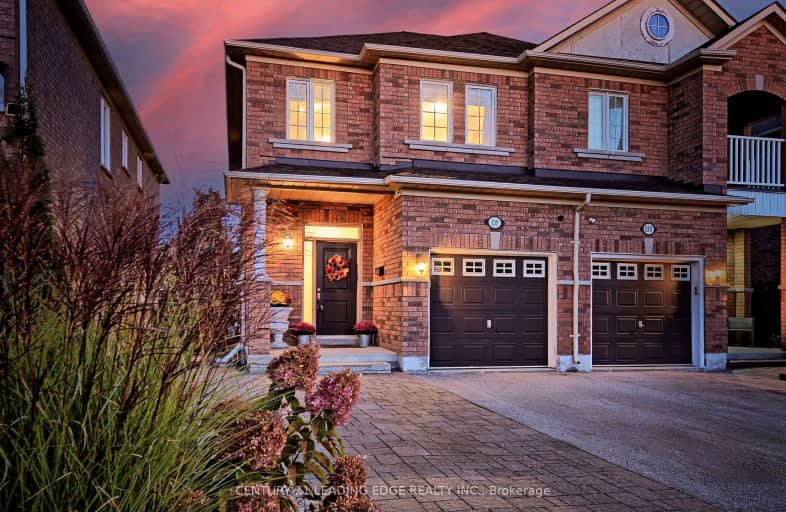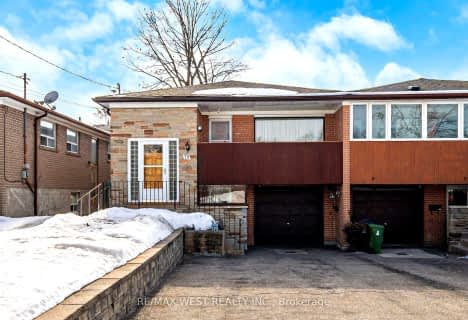Car-Dependent
- Almost all errands require a car.
Some Transit
- Most errands require a car.
Somewhat Bikeable
- Most errands require a car.

St Catherine of Siena Catholic Elementary School
Elementary: CatholicVenerable John Merlini Catholic School
Elementary: CatholicSt Roch Catholic School
Elementary: CatholicWoodbridge Public School
Elementary: PublicBlue Willow Public School
Elementary: PublicImmaculate Conception Catholic Elementary School
Elementary: CatholicSt Luke Catholic Learning Centre
Secondary: CatholicEmery EdVance Secondary School
Secondary: PublicWoodbridge College
Secondary: PublicHoly Cross Catholic Academy High School
Secondary: CatholicNorth Albion Collegiate Institute
Secondary: PublicFather Bressani Catholic High School
Secondary: Catholic-
Toronto Pearson International Airport Pet Park
Mississauga ON 8.4km -
G Ross Lord Park
4801 Dufferin St (at Supertest Rd), Toronto ON M3H 5T3 8.82km -
Riverlea Park
919 Scarlett Rd, Toronto ON M9P 2V3 9.33km
-
RBC Royal Bank
211 Marycroft Ave, Woodbridge ON L4L 5X8 1.05km -
TD Bank Financial Group
100 New Park Pl, Vaughan ON L4K 0H9 3.97km -
TD Bank Financial Group
3978 Cottrelle Blvd, Brampton ON L6P 2R1 7.2km
- 3 bath
- 3 bed
- 2500 sqft
46 Ingleside Street, Vaughan, Ontario • L4L 0H9 • East Woodbridge













