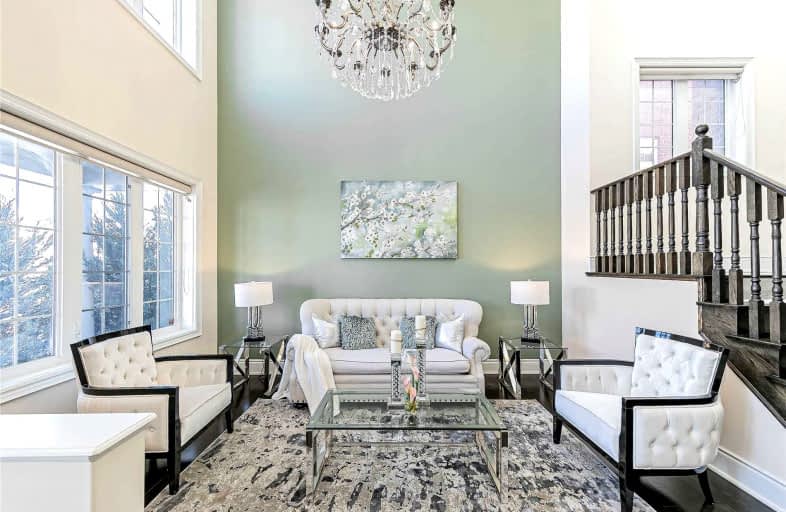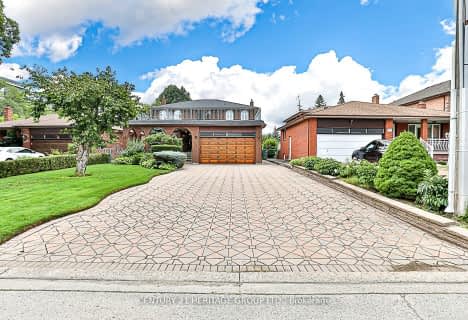
Video Tour

St Mary Immaculate Catholic Elementary School
Elementary: Catholic
1.69 km
Father Henri J M Nouwen Catholic Elementary School
Elementary: Catholic
1.77 km
Pleasantville Public School
Elementary: Public
1.22 km
Anne Frank Public School
Elementary: Public
2.22 km
Silver Pines Public School
Elementary: Public
1.60 km
Herbert H Carnegie Public School
Elementary: Public
0.54 km
École secondaire Norval-Morrisseau
Secondary: Public
2.40 km
Alexander MacKenzie High School
Secondary: Public
2.19 km
Langstaff Secondary School
Secondary: Public
5.13 km
Stephen Lewis Secondary School
Secondary: Public
4.78 km
Richmond Hill High School
Secondary: Public
3.67 km
St Theresa of Lisieux Catholic High School
Secondary: Catholic
1.85 km













