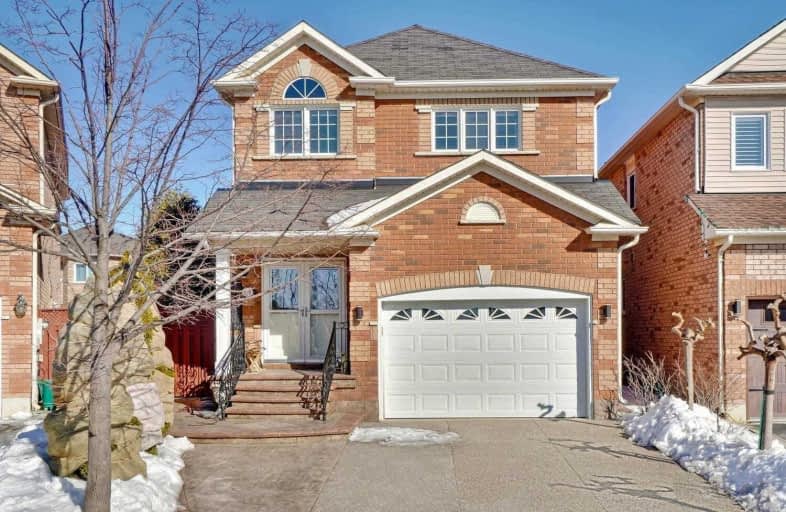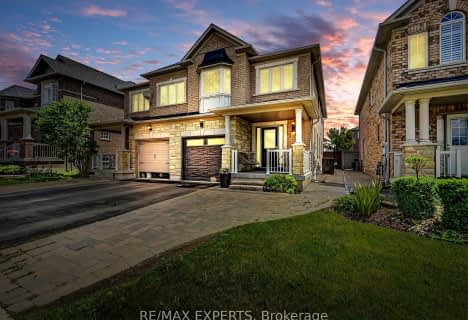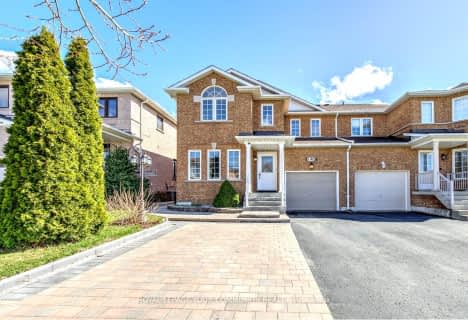
Joseph A Gibson Public School
Elementary: Public
1.12 km
ÉÉC Le-Petit-Prince
Elementary: Catholic
0.74 km
Michael Cranny Elementary School
Elementary: Public
1.04 km
Divine Mercy Catholic Elementary School
Elementary: Catholic
1.30 km
Maple Creek Public School
Elementary: Public
0.58 km
Blessed Trinity Catholic Elementary School
Elementary: Catholic
0.57 km
St Luke Catholic Learning Centre
Secondary: Catholic
3.84 km
Tommy Douglas Secondary School
Secondary: Public
2.86 km
Father Bressani Catholic High School
Secondary: Catholic
5.83 km
Maple High School
Secondary: Public
0.72 km
St Joan of Arc Catholic High School
Secondary: Catholic
1.99 km
St Jean de Brebeuf Catholic High School
Secondary: Catholic
2.53 km
$
$1,599,000
- 5 bath
- 4 bed
- 2500 sqft
372 Vellore Park Avenue, Vaughan, Ontario • L4H 0E5 • Vellore Village














