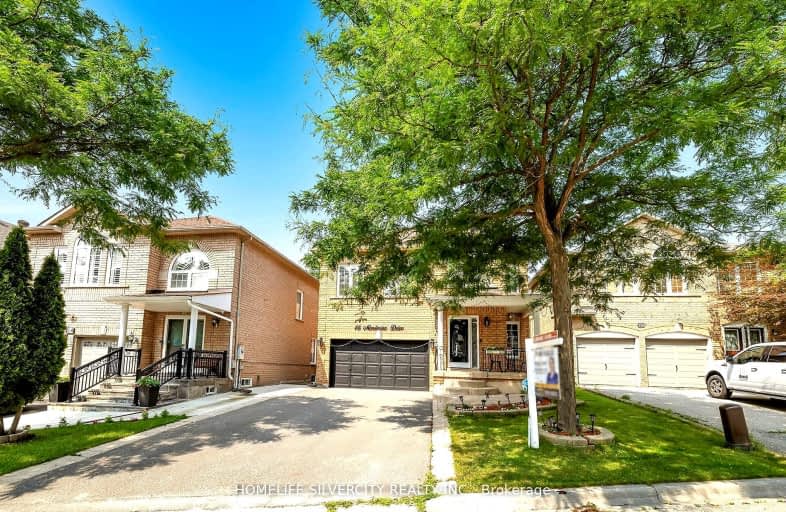Car-Dependent
- Almost all errands require a car.
Some Transit
- Most errands require a car.
Somewhat Bikeable
- Most errands require a car.

Lorna Jackson Public School
Elementary: PublicOur Lady of Fatima Catholic Elementary School
Elementary: CatholicElder's Mills Public School
Elementary: PublicSt Andrew Catholic Elementary School
Elementary: CatholicSt Padre Pio Catholic Elementary School
Elementary: CatholicSt Stephen Catholic Elementary School
Elementary: CatholicWoodbridge College
Secondary: PublicTommy Douglas Secondary School
Secondary: PublicHoly Cross Catholic Academy High School
Secondary: CatholicFather Bressani Catholic High School
Secondary: CatholicSt Jean de Brebeuf Catholic High School
Secondary: CatholicEmily Carr Secondary School
Secondary: Public-
York Lions Stadium
Ian MacDonald Blvd, Toronto ON 9.87km -
Rosedale North Park
350 Atkinson Ave, Vaughan ON 13.7km -
Antibes Park
58 Antibes Dr (at Candle Liteway), Toronto ON M2R 3K5 14.01km
-
RBC Royal Bank
6140 Hwy 7, Woodbridge ON L4H 0R2 4.76km -
TD Bank Financial Group
3978 Cottrelle Blvd, Brampton ON L6P 2R1 4.94km -
RBC Royal Bank
211 Marycroft Ave, Woodbridge ON L4L 5X8 5.23km
- 3 bath
- 4 bed
- 2000 sqft
61 Sgotto Boulevard, Vaughan, Ontario • L4H 1W8 • Sonoma Heights
- 4 bath
- 4 bed
- 2500 sqft
36 Hurricane Avenue, Vaughan, Ontario • L4L 1V4 • West Woodbridge














