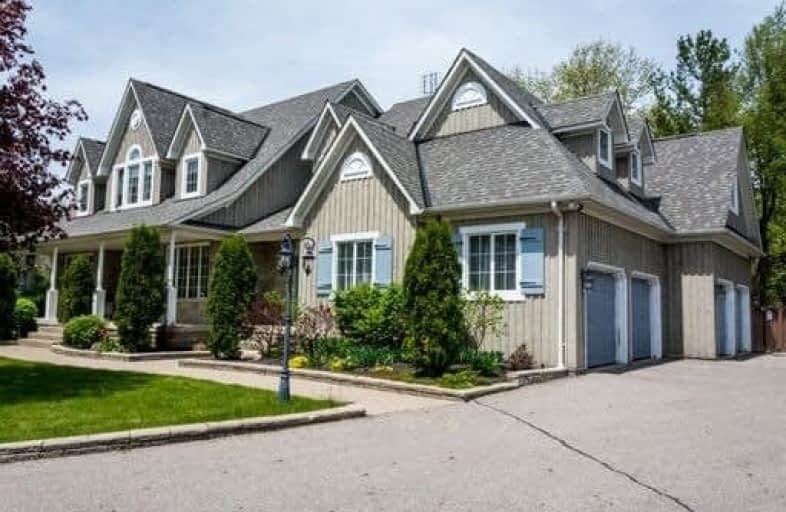Car-Dependent
- Almost all errands require a car.
8
/100
Minimal Transit
- Almost all errands require a car.
16
/100
Somewhat Bikeable
- Almost all errands require a car.
11
/100

Father Henri J M Nouwen Catholic Elementary School
Elementary: Catholic
2.72 km
Roméo Dallaire Public School
Elementary: Public
4.18 km
St Raphael the Archangel Catholic Elementary School
Elementary: Catholic
1.48 km
Holy Jubilee Catholic Elementary School
Elementary: Catholic
3.38 km
Beynon Fields Public School
Elementary: Public
3.26 km
Herbert H Carnegie Public School
Elementary: Public
2.38 km
École secondaire Norval-Morrisseau
Secondary: Public
4.71 km
Alexander MacKenzie High School
Secondary: Public
4.70 km
King City Secondary School
Secondary: Public
4.48 km
St Joan of Arc Catholic High School
Secondary: Catholic
3.98 km
Richmond Hill High School
Secondary: Public
4.65 km
St Theresa of Lisieux Catholic High School
Secondary: Catholic
2.41 km
-
Meander Park
Richmond Hill ON 3.53km -
Mast Road Park
195 Mast Rd, Vaughan ON 5.9km -
Lake Wilcox Park
Sunset Beach Rd, Richmond Hill ON 8.13km
-
CIBC
9950 Dufferin St (at Major MacKenzie Dr. W.), Maple ON L6A 4K5 3.73km -
Scotiabank
9930 Dufferin St, Vaughan ON L6A 4K5 3.85km -
BMO Bank of Montreal
11680 Yonge St (at Tower Hill Rd.), Richmond Hill ON L4E 0K4 4.44km













