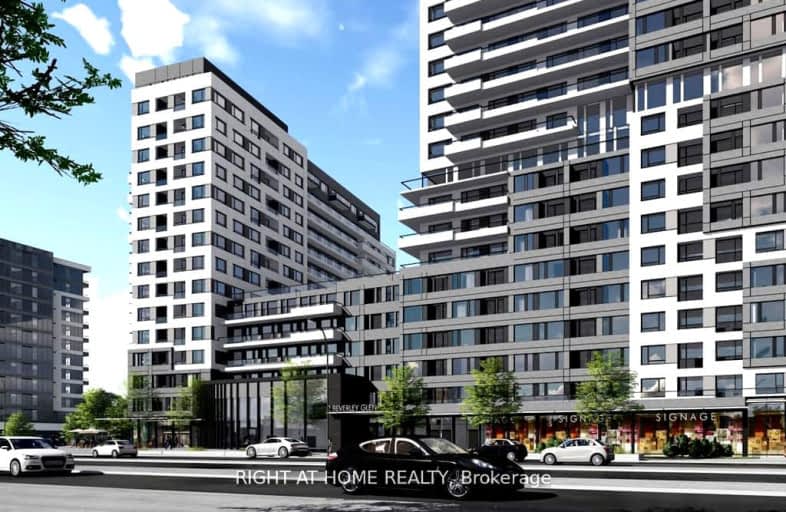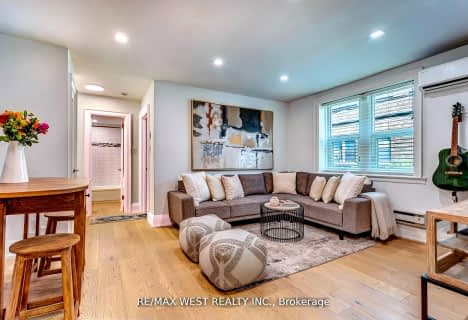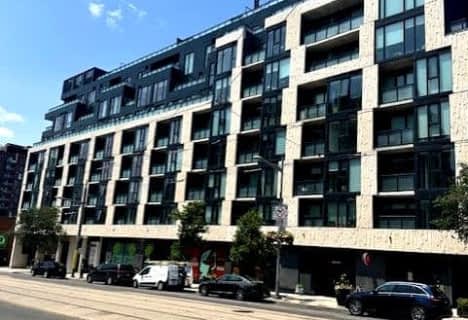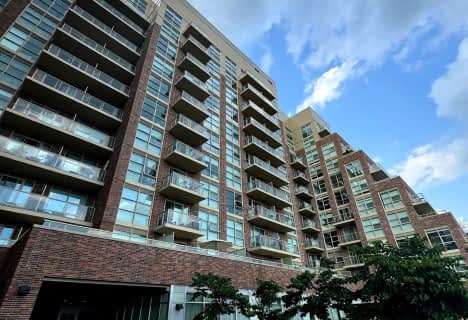Somewhat Walkable
- Some errands can be accomplished on foot.
Excellent Transit
- Most errands can be accomplished by public transportation.
Very Bikeable
- Most errands can be accomplished on bike.

North Preparatory Junior Public School
Elementary: PublicJ R Wilcox Community School
Elementary: PublicCedarvale Community School
Elementary: PublicHumewood Community School
Elementary: PublicWest Preparatory Junior Public School
Elementary: PublicForest Hill Junior and Senior Public School
Elementary: PublicMsgr Fraser College (Midtown Campus)
Secondary: CatholicVaughan Road Academy
Secondary: PublicOakwood Collegiate Institute
Secondary: PublicJohn Polanyi Collegiate Institute
Secondary: PublicForest Hill Collegiate Institute
Secondary: PublicMarshall McLuhan Catholic Secondary School
Secondary: Catholic-
The Cedarvale Walk
Toronto ON 0.77km -
Humewood Park
Pinewood Ave (Humewood Grdns), Toronto ON 1.34km -
Forest Hill Road Park
179A Forest Hill Rd, Toronto ON 1.5km
-
CIBC
1150 Eglinton Ave W (at Glenarden Rd.), Toronto ON M6C 2E2 0.79km -
BMO Bank of Montreal
419 Eglinton Ave W, Toronto ON M5N 1A4 1.39km -
TD Bank Financial Group
870 St Clair Ave W, Toronto ON M6C 1C1 1.81km
- 1 bath
- 1 bed
- 600 sqft
317-840 St Clair Avenue, Toronto, Ontario • M6C 1C1 • Oakwood Village
- 2 bath
- 2 bed
- 700 sqft
1102-30 Roehampton Avenue, Toronto, Ontario • M4P 0B9 • Mount Pleasant West
- — bath
- — bed
- — sqft
206-123 Eglinton Avenue, Toronto, Ontario • M4P 1J2 • Mount Pleasant West
- 2 bath
- 2 bed
- 600 sqft
1212-195 Redpath Avenue, Toronto, Ontario • M4R 0E4 • Mount Pleasant West
- 1 bath
- 1 bed
- 600 sqft
509-1787 St Clair Avenue West, Toronto, Ontario • M6N 0B7 • Weston-Pellam Park
- 1 bath
- 2 bed
- 700 sqft
511-188 Redpath Avenue, Toronto, Ontario • M4P 3J2 • Mount Pleasant West
- 2 bath
- 1 bed
- 600 sqft
4510-2221 Yonge Street, Toronto, Ontario • M4S 0B8 • Mount Pleasant West
- 1 bath
- 1 bed
- 600 sqft
822-1787 St Clair Avenue West, Toronto, Ontario • M6N 0B7 • Weston-Pellam Park
- 1 bath
- 1 bed
- 600 sqft
307-58 Orchard View Boulevard, Toronto, Ontario • M4R 0A2 • Yonge-Eglinton
- 1 bath
- 2 bed
- 600 sqft
107-114 Vaughan Road, Toronto, Ontario • M6C 2M1 • Humewood-Cedarvale






















