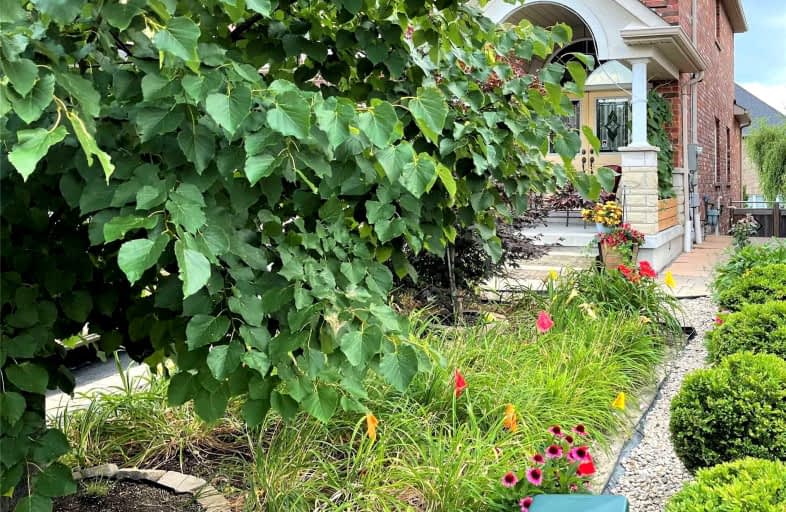
ACCESS Elementary
Elementary: Public
1.41 km
Father John Kelly Catholic Elementary School
Elementary: Catholic
1.81 km
St David Catholic Elementary School
Elementary: Catholic
1.27 km
Roméo Dallaire Public School
Elementary: Public
0.42 km
St Cecilia Catholic Elementary School
Elementary: Catholic
1.06 km
Dr Roberta Bondar Public School
Elementary: Public
1.20 km
Alexander MacKenzie High School
Secondary: Public
4.81 km
Maple High School
Secondary: Public
2.85 km
St Joan of Arc Catholic High School
Secondary: Catholic
1.44 km
Stephen Lewis Secondary School
Secondary: Public
3.19 km
St Jean de Brebeuf Catholic High School
Secondary: Catholic
5.07 km
St Theresa of Lisieux Catholic High School
Secondary: Catholic
5.27 km














