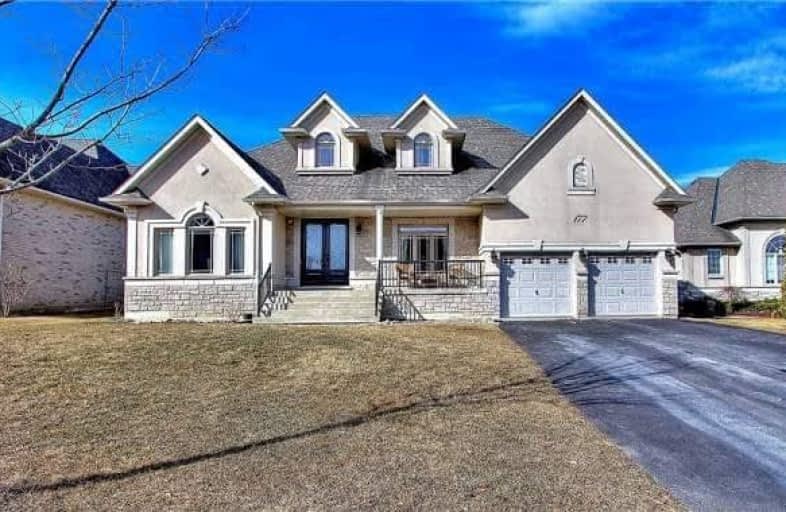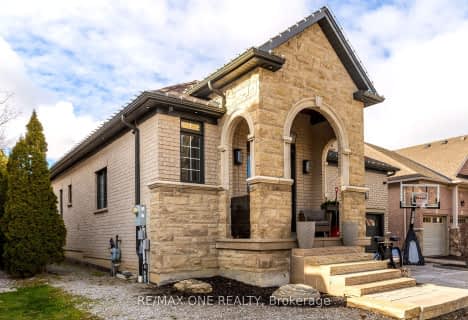
St David Catholic Elementary School
Elementary: Catholic
3.45 km
Roméo Dallaire Public School
Elementary: Public
3.30 km
St Raphael the Archangel Catholic Elementary School
Elementary: Catholic
1.50 km
Holy Jubilee Catholic Elementary School
Elementary: Catholic
2.65 km
Dr Roberta Bondar Public School
Elementary: Public
3.68 km
Herbert H Carnegie Public School
Elementary: Public
1.93 km
Alexander MacKenzie High School
Secondary: Public
4.43 km
King City Secondary School
Secondary: Public
5.26 km
Maple High School
Secondary: Public
5.71 km
St Joan of Arc Catholic High School
Secondary: Catholic
3.15 km
Stephen Lewis Secondary School
Secondary: Public
5.75 km
St Theresa of Lisieux Catholic High School
Secondary: Catholic
2.78 km














