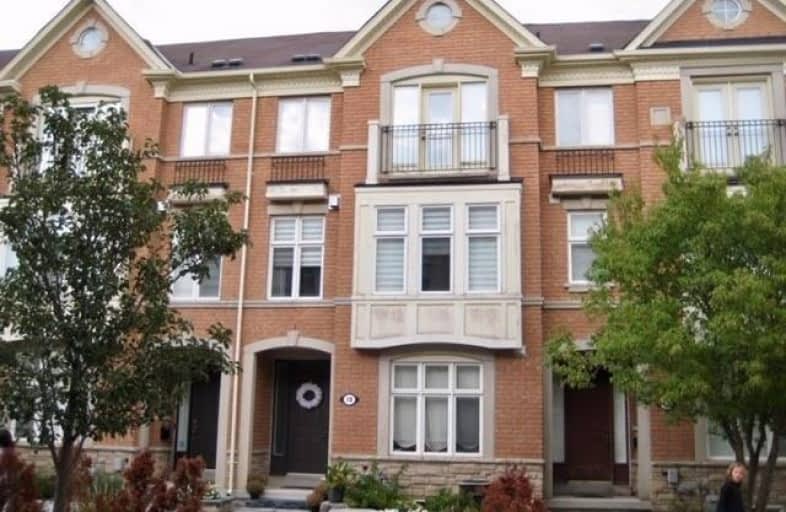
St Catherine of Siena Catholic Elementary School
Elementary: Catholic
0.72 km
St Margaret Mary Catholic Elementary School
Elementary: Catholic
2.20 km
Pine Grove Public School
Elementary: Public
1.87 km
Woodbridge Public School
Elementary: Public
1.24 km
Blue Willow Public School
Elementary: Public
2.13 km
Immaculate Conception Catholic Elementary School
Elementary: Catholic
1.47 km
St Luke Catholic Learning Centre
Secondary: Catholic
4.27 km
Woodbridge College
Secondary: Public
0.30 km
Holy Cross Catholic Academy High School
Secondary: Catholic
2.61 km
North Albion Collegiate Institute
Secondary: Public
3.89 km
Father Bressani Catholic High School
Secondary: Catholic
2.29 km
Emily Carr Secondary School
Secondary: Public
4.08 km



