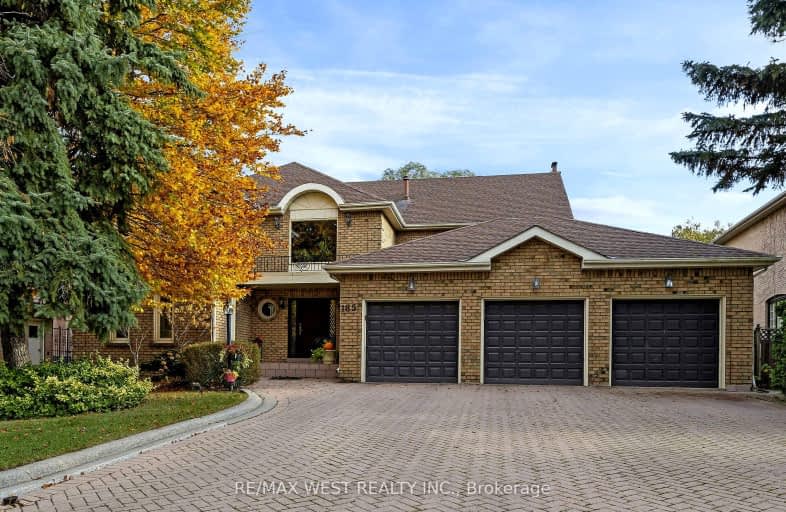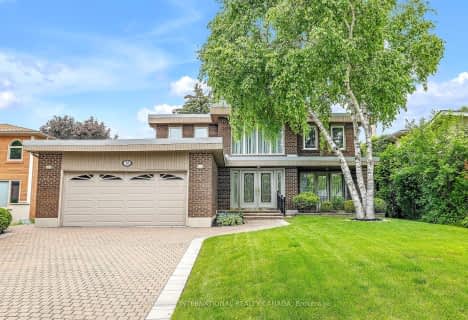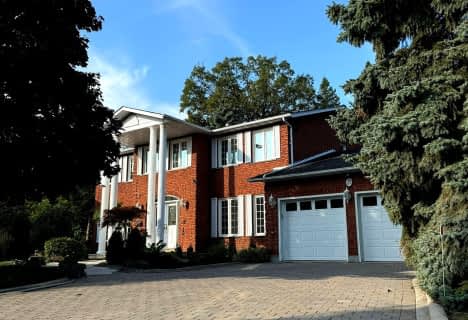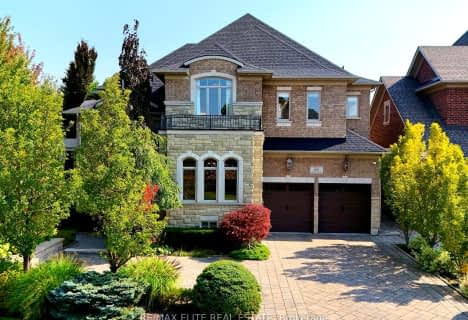Car-Dependent
- Most errands require a car.
Some Transit
- Most errands require a car.
Somewhat Bikeable
- Most errands require a car.

St John Bosco Catholic Elementary School
Elementary: CatholicSt Gabriel the Archangel Catholic Elementary School
Elementary: CatholicSt Clare Catholic Elementary School
Elementary: CatholicSt Gregory the Great Catholic Academy
Elementary: CatholicBlue Willow Public School
Elementary: PublicImmaculate Conception Catholic Elementary School
Elementary: CatholicSt Luke Catholic Learning Centre
Secondary: CatholicWoodbridge College
Secondary: PublicTommy Douglas Secondary School
Secondary: PublicFather Bressani Catholic High School
Secondary: CatholicSt Jean de Brebeuf Catholic High School
Secondary: CatholicEmily Carr Secondary School
Secondary: Public-
York Lions Stadium
Ian MacDonald Blvd, Toronto ON 5.76km -
G Ross Lord Park
4801 Dufferin St (at Supertest Rd), Toronto ON M3H 5T3 8.62km -
Antibes Park
58 Antibes Dr (at Candle Liteway), Toronto ON M2R 3K5 9.65km
-
TD Canada Trust Branch and ATM
4499 Hwy 7, Woodbridge ON L4L 9A9 2.72km -
CIBC
8099 Keele St (at Highway 407), Concord ON L4K 1Y6 4.94km -
BMO Bank of Montreal
1 York Gate Blvd (Jane/Finch), Toronto ON M3N 3A1 6.41km
- 5 bath
- 4 bed
- 2500 sqft
82 Queenston Crescent, Vaughan, Ontario • L4L 4A2 • East Woodbridge
- 5 bath
- 4 bed
- 2500 sqft
43 Brandy Crescent, Vaughan, Ontario • L4L 3C5 • East Woodbridge
- 5 bath
- 4 bed
- 3500 sqft
265 Wycliffe Avenue, Vaughan, Ontario • L4L 3N7 • Islington Woods
- 5 bath
- 4 bed
- 3000 sqft
11 Calgary Gardens, Vaughan, Ontario • L4L 8B2 • Islington Woods
- 6 bath
- 4 bed
- 3500 sqft
166 Grand Vellore Crescent, Vaughan, Ontario • L4H 0N9 • Vellore Village
- 5 bath
- 4 bed
- 2500 sqft
102 Saint Nicholas Crescent, Vaughan, Ontario • L4H 3E6 • Vellore Village





















