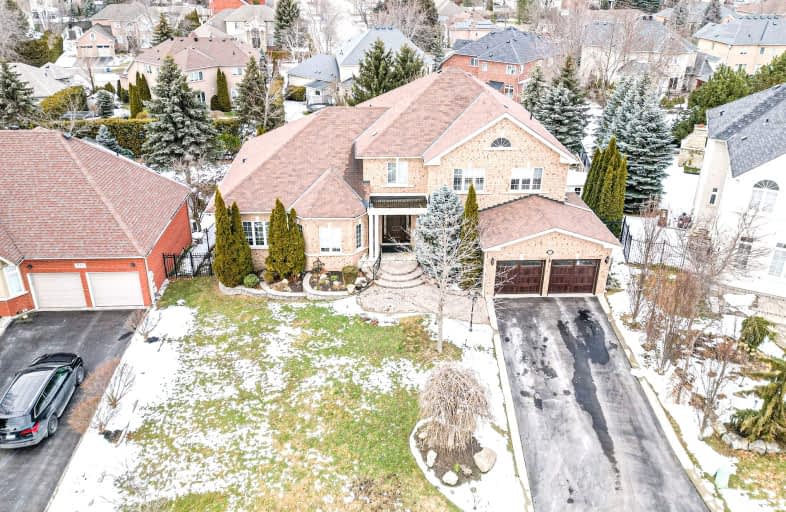Car-Dependent
- Almost all errands require a car.
17
/100
Minimal Transit
- Almost all errands require a car.
24
/100
Somewhat Bikeable
- Almost all errands require a car.
20
/100

St David Catholic Elementary School
Elementary: Catholic
4.10 km
Holy Name Catholic Elementary School
Elementary: Catholic
4.08 km
Roméo Dallaire Public School
Elementary: Public
4.23 km
St Raphael the Archangel Catholic Elementary School
Elementary: Catholic
0.85 km
Holy Jubilee Catholic Elementary School
Elementary: Catholic
3.02 km
Herbert H Carnegie Public School
Elementary: Public
2.86 km
Alexander MacKenzie High School
Secondary: Public
5.27 km
King City Secondary School
Secondary: Public
4.25 km
Maple High School
Secondary: Public
6.35 km
St Joan of Arc Catholic High School
Secondary: Catholic
3.74 km
Stephen Lewis Secondary School
Secondary: Public
6.77 km
St Theresa of Lisieux Catholic High School
Secondary: Catholic
3.05 km











