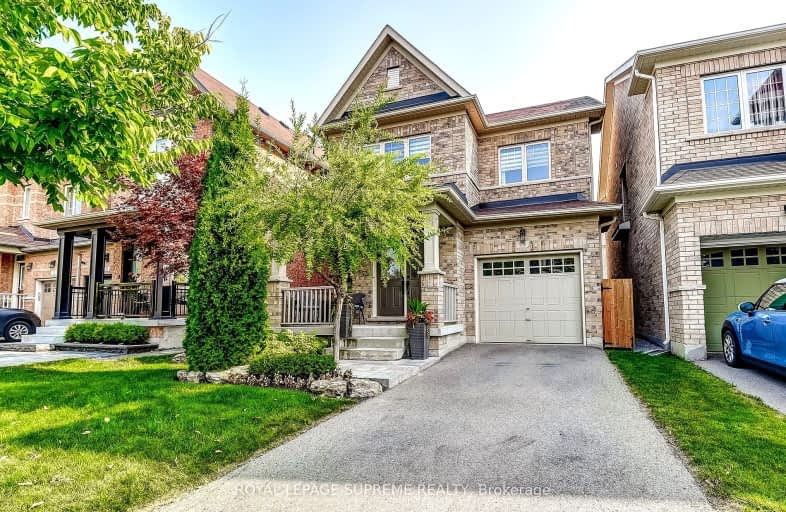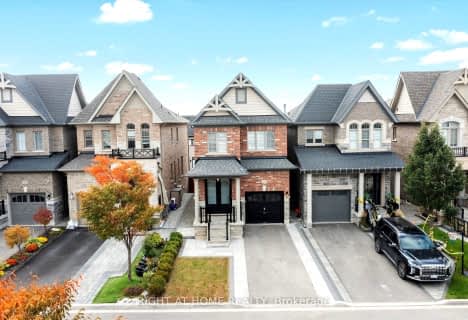Car-Dependent
- Almost all errands require a car.
14
/100
Minimal Transit
- Almost all errands require a car.
20
/100
Somewhat Bikeable
- Most errands require a car.
27
/100

Pope Francis Catholic Elementary School
Elementary: Catholic
0.10 km
École élémentaire La Fontaine
Elementary: Public
2.87 km
Lorna Jackson Public School
Elementary: Public
3.01 km
Kleinburg Public School
Elementary: Public
2.77 km
Castle Oaks P.S. Elementary School
Elementary: Public
4.20 km
St Stephen Catholic Elementary School
Elementary: Catholic
2.75 km
Woodbridge College
Secondary: Public
8.19 km
Tommy Douglas Secondary School
Secondary: Public
7.29 km
Holy Cross Catholic Academy High School
Secondary: Catholic
7.90 km
Cardinal Ambrozic Catholic Secondary School
Secondary: Catholic
5.25 km
Emily Carr Secondary School
Secondary: Public
5.27 km
Castlebrooke SS Secondary School
Secondary: Public
5.44 km
-
Chinguacousy Park
Central Park Dr (at Queen St. E), Brampton ON L6S 6G7 12.94km -
York Lions Stadium
Ian MacDonald Blvd, Toronto ON 13.55km -
Sentinel park
Toronto ON 15.55km
-
TD Bank Financial Group
3978 Cottrelle Blvd, Brampton ON L6P 2R1 5.13km -
RBC Royal Bank
12612 Hwy 50 (McEwan Drive West), Bolton ON L7E 1T6 5.64km -
TD Bank Financial Group
3737 Major MacKenzie Dr (Major Mac & Weston), Vaughan ON L4H 0A2 8km





