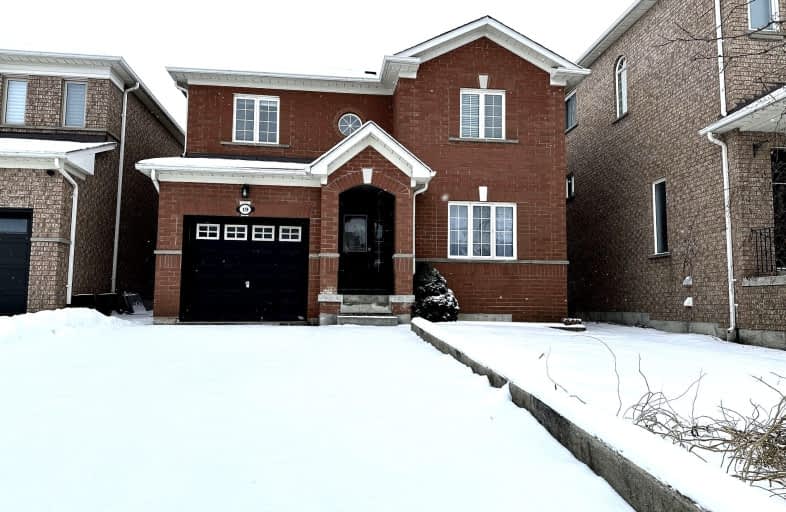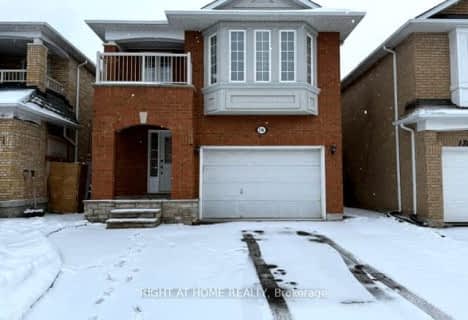Somewhat Walkable
- Some errands can be accomplished on foot.
Some Transit
- Most errands require a car.
Somewhat Bikeable
- Most errands require a car.

St Agnes of Assisi Catholic Elementary School
Elementary: CatholicSt James Catholic Elementary School
Elementary: CatholicVellore Woods Public School
Elementary: PublicFossil Hill Public School
Elementary: PublicSt Emily Catholic Elementary School
Elementary: CatholicSt Veronica Catholic Elementary School
Elementary: CatholicSt Luke Catholic Learning Centre
Secondary: CatholicTommy Douglas Secondary School
Secondary: PublicFather Bressani Catholic High School
Secondary: CatholicMaple High School
Secondary: PublicSt Joan of Arc Catholic High School
Secondary: CatholicSt Jean de Brebeuf Catholic High School
Secondary: Catholic-
Lorena's Convenience
3560 Major Mackenzie Drive West, Vaughan 0.68km -
GPS Supermarket Ltd
9750 Weston Road, Woodbridge 0.75km -
Longo's Maple
2810 Major Mackenzie Drive West, Maple 1.67km
-
LCBO
3631 Major Mackenzie Drive West Building B, Vaughan 0.57km -
William Der Shp
3200 Major Mackenzie Drive West, Maple 1.32km -
The Beer Store
9771 Jane Street, Vaughan 1.38km
-
Tim Hortons
3555 Major Mackenzie Drive West Unit B, Vaughan 0.49km -
Pizza Hut Vaughan
3641 Major Mackenzie Drive West, Vaughan 0.49km -
Hama Sushi
3611 Major Mackenzie Drive West #5, Woodbridge 0.5km
-
McDonald's
3500 Major Mackenzie Drive West Bldg C, Vaughan 0.59km -
Mountainside Bakery and Cafe
1 Canada's Wonderland Drive, Maple 0.69km -
Vici Bakery & Cafe
9750 Weston Road, Woodbridge 0.75km
-
RBC Royal Bank
3601 Major Mackenzie Drive West, Vaughan 0.54km -
Scotiabank
3661 Major Mackenzie Drive West, Woodbridge 0.6km -
CIBC Branch with ATM
3602 Major Mackenzie Drive West, Vaughan 0.66km
-
Esso
3555 Major Mackenzie Drive West, Woodbridge 0.47km -
Petro-Canada & Car Wash
3700 Major Mackenzie Drive West, Vaughan 0.74km -
EV Charing Station
Cityview Boulevard, Woodbridge 1km
-
Intuition To Solution
15 Reindeer Crescent, Vaughan 0.27km -
EmpoweredUFitness
3651 Major Mackenzie Drive West Suite 126, Woodbridge 0.54km -
GoodLife Fitness Vaughan Major MacKenzie and Weston
201-3420 Major Mackenzie Drive West, Vaughan 0.66km
-
Vellore Woods Park
Vaughan 0.38km -
Hawstone Park
80 Hawstone Road, Woodbridge 0.38km -
Hawstone Park
Vaughan 0.39km
-
Vellore Village Library
1 Villa Royale Avenue, Woodbridge 0.88km -
Maple Library
10190 Keele Street, Maple 3.57km -
Civic Centre Resource Library
2191 Major Mackenzie Drive West, Vaughan 3.62km
-
Major MacKenzie Medical Centre - Walk-In & Family Clinic
3420 Major Mackenzie Drive West, Woodbridge 0.67km -
Vellore Village The Health & Wellness Medical Centre Inc.
9750-16A, Weston Road, Vaughan 0.76km -
MedCare Clinics @ Walmart Vaughan Northwest (Jack Nathan Health) - Walk-In Clinic & Family Doctor
inside Walmart, 3600 Major Mackenzie Drive West Unit # 3, Vaughan 0.86km
-
Major Mac Pharmacy
3420 Major Mackenzie Drive West, Woodbridge 0.66km -
Major MacKenzie Medical Centre - Walk-In & Family Clinic
3420 Major Mackenzie Drive West, Woodbridge 0.67km -
Shoppers Drug Mart
3737 Major Mackenzie Drive West Bldg E, Vaughan 0.76km
-
Cityview Centre
Major Mackenzie Drive West, Vaughan 0.58km -
Vellore Village
3737 Major Mackenzie Drive West, Woodbridge 0.76km -
SmartCentres Vaughan Northwest
3600 Major Mackenzie Drive West, Vaughan 0.76km
-
Buffalo Wild Wings
3580 Major Mackenzie Drive West, Maple 0.61km -
Hoops Sports Bar & Grill Vaughan
1-3650 Major Mackenzie Drive West, Woodbridge 0.68km -
Sal's Caribbean Grill House
9750 Weston Road Unit 2, Woodbridge 0.77km














