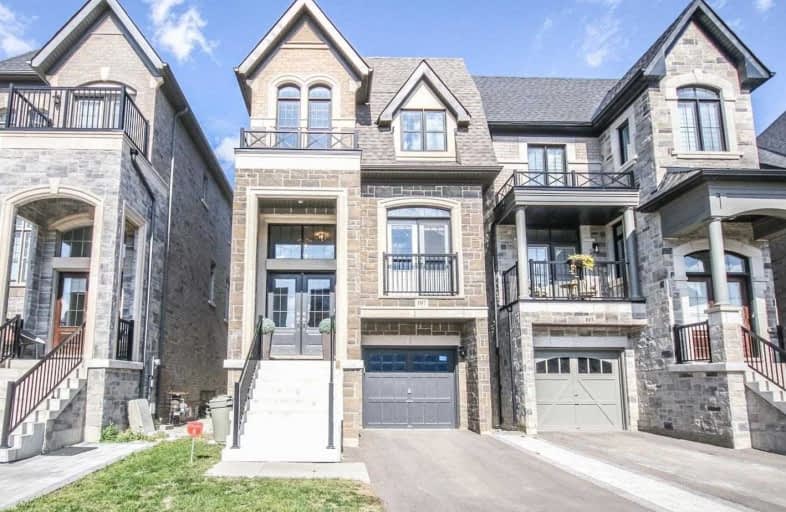Sold on Feb 03, 2020
Note: Property is not currently for sale or for rent.

-
Type: Detached
-
Style: 3-Storey
-
Size: 3000 sqft
-
Lot Size: 24.93 x 111.09 Feet
-
Age: 0-5 years
-
Taxes: $5,561 per year
-
Days on Site: 5 Days
-
Added: Jan 29, 2020 (5 days on market)
-
Updated:
-
Last Checked: 1 hour ago
-
MLS®#: N4678210
-
Listed By: Century 21 atria realty inc., brokerage
Don't Let The Frontage Fool You, This Spacious Model Home Is 3,214Sqft, Features Full Two Car Tandem Garage And Has Over $25K In Upgrades! You Will Fall In Love With This Stunning Home Soaked With Natural Light, Gleaming Hardwood Floor, 10' Main Floor Smooth Ceilings, Crown Moulding, And A Modern Kitchen With Large Island. Walk Out To Two Large Decks And Enjoy Bonus Great Room Space With Full Bath And An Additional Full Basement Awaiting Your Personal Touch!
Extras
Stainless Steel Appliances: Fridge, Stove, Range, B/I Dishwasher, Electrical Light Fixtures, Washer/Dryer, California Shutters, Blackout Blinds, Brand New Wood Fencing. Two Full Car Tandem Garage. Two Walk-Out Decks. This Is A Linked Home.
Property Details
Facts for 197 Cranbrook Crescent, Vaughan
Status
Days on Market: 5
Last Status: Sold
Sold Date: Feb 03, 2020
Closed Date: May 29, 2020
Expiry Date: Apr 29, 2020
Sold Price: $1,075,888
Unavailable Date: Feb 03, 2020
Input Date: Jan 29, 2020
Property
Status: Sale
Property Type: Detached
Style: 3-Storey
Size (sq ft): 3000
Age: 0-5
Area: Vaughan
Community: Kleinburg
Availability Date: Tba
Inside
Bedrooms: 4
Bathrooms: 5
Kitchens: 1
Rooms: 10
Den/Family Room: Yes
Air Conditioning: Central Air
Fireplace: No
Washrooms: 5
Building
Basement: Fin W/O
Heat Type: Forced Air
Heat Source: Gas
Exterior: Brick
Water Supply: Municipal
Special Designation: Unknown
Parking
Driveway: Private
Garage Spaces: 2
Garage Type: Built-In
Covered Parking Spaces: 1
Total Parking Spaces: 3
Fees
Tax Year: 2019
Tax Legal Description: Part Lot9, Plan 65M4500
Taxes: $5,561
Land
Cross Street: Highway 27/ Major Ma
Municipality District: Vaughan
Fronting On: North
Pool: None
Sewer: Sewers
Lot Depth: 111.09 Feet
Lot Frontage: 24.93 Feet
Additional Media
- Virtual Tour: http://www.gtaphototours.com/197-cranbrook
Rooms
Room details for 197 Cranbrook Crescent, Vaughan
| Type | Dimensions | Description |
|---|---|---|
| Living Main | 5.27 x 4.32 | Hardwood Floor, W/O To Deck, O/Looks Ravine |
| Dining Main | 3.96 x 3.35 | Hardwood Floor, Pot Lights, Crown Moulding |
| Kitchen Main | 2.50 x 4.60 | Centre Island, Stainless Steel Appl, Granite Counter |
| Breakfast Main | 2.60 x 4.11 | Ceramic Floor, Large Window |
| Family Main | 3.10 x 3.99 | Hardwood Floor, Juliette Balcony, French Doors |
| Master Upper | 3.10 x 5.48 | Laminate, 5 Pc Ensuite, W/I Closet |
| 2nd Br Upper | 3.40 x 3.04 | Broadloom, 3 Pc Ensuite, Double Closet |
| 3rd Br Upper | 2.74 x 3.96 | Broadloom, Window, Double Closet |
| 4th Br Upper | 3.01 x 3.00 | Broadloom, Window, Double Closet |
| Great Rm Lower | 3.02 x 3.99 | Laminate, W/O To Deck, Pot Lights |
| XXXXXXXX | XXX XX, XXXX |
XXXX XXX XXXX |
$X,XXX,XXX |
| XXX XX, XXXX |
XXXXXX XXX XXXX |
$XXX,XXX | |
| XXXXXXXX | XXX XX, XXXX |
XXXXXXX XXX XXXX |
|
| XXX XX, XXXX |
XXXXXX XXX XXXX |
$X,XXX,XXX | |
| XXXXXXXX | XXX XX, XXXX |
XXXX XXX XXXX |
$X,XXX,XXX |
| XXX XX, XXXX |
XXXXXX XXX XXXX |
$XXX,XXX | |
| XXXXXXXX | XXX XX, XXXX |
XXXXXXX XXX XXXX |
|
| XXX XX, XXXX |
XXXXXX XXX XXXX |
$X,XXX,XXX | |
| XXXXXXXX | XXX XX, XXXX |
XXXX XXX XXXX |
$X,XXX,XXX |
| XXX XX, XXXX |
XXXXXX XXX XXXX |
$XXX,XXX | |
| XXXXXXXX | XXX XX, XXXX |
XXXXXXX XXX XXXX |
|
| XXX XX, XXXX |
XXXXXX XXX XXXX |
$XXX,XXX | |
| XXXXXXXX | XXX XX, XXXX |
XXXXXXX XXX XXXX |
|
| XXX XX, XXXX |
XXXXXX XXX XXXX |
$X,XXX,XXX |
| XXXXXXXX XXXX | XXX XX, XXXX | $1,075,888 XXX XXXX |
| XXXXXXXX XXXXXX | XXX XX, XXXX | $999,800 XXX XXXX |
| XXXXXXXX XXXXXXX | XXX XX, XXXX | XXX XXXX |
| XXXXXXXX XXXXXX | XXX XX, XXXX | $1,118,000 XXX XXXX |
| XXXXXXXX XXXX | XXX XX, XXXX | $1,000,000 XXX XXXX |
| XXXXXXXX XXXXXX | XXX XX, XXXX | $999,999 XXX XXXX |
| XXXXXXXX XXXXXXX | XXX XX, XXXX | XXX XXXX |
| XXXXXXXX XXXXXX | XXX XX, XXXX | $1,129,000 XXX XXXX |
| XXXXXXXX XXXX | XXX XX, XXXX | $1,000,000 XXX XXXX |
| XXXXXXXX XXXXXX | XXX XX, XXXX | $998,000 XXX XXXX |
| XXXXXXXX XXXXXXX | XXX XX, XXXX | XXX XXXX |
| XXXXXXXX XXXXXX | XXX XX, XXXX | $998,000 XXX XXXX |
| XXXXXXXX XXXXXXX | XXX XX, XXXX | XXX XXXX |
| XXXXXXXX XXXXXX | XXX XX, XXXX | $1,088,000 XXX XXXX |

Pope Francis Catholic Elementary School
Elementary: CatholicÉcole élémentaire La Fontaine
Elementary: PublicLorna Jackson Public School
Elementary: PublicElder's Mills Public School
Elementary: PublicKleinburg Public School
Elementary: PublicSt Stephen Catholic Elementary School
Elementary: CatholicWoodbridge College
Secondary: PublicTommy Douglas Secondary School
Secondary: PublicHoly Cross Catholic Academy High School
Secondary: CatholicCardinal Ambrozic Catholic Secondary School
Secondary: CatholicEmily Carr Secondary School
Secondary: PublicCastlebrooke SS Secondary School
Secondary: Public

