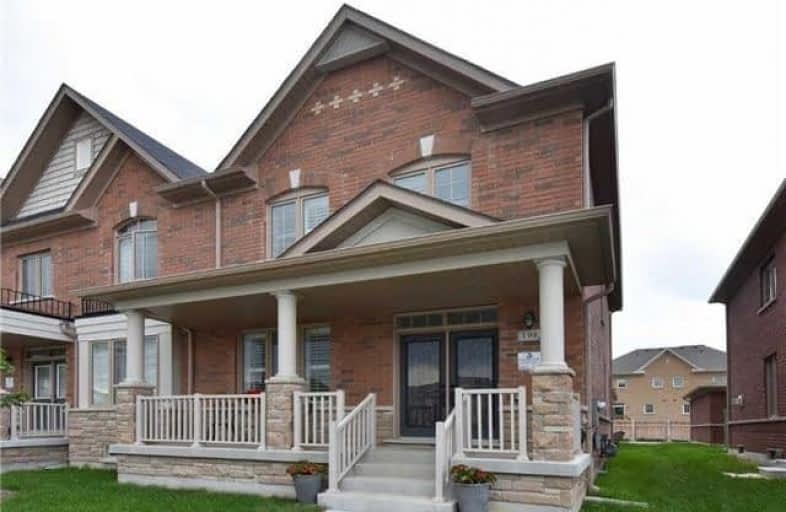Sold on Oct 06, 2017
Note: Property is not currently for sale or for rent.

-
Type: Semi-Detached
-
Style: 2-Storey
-
Size: 1500 sqft
-
Lot Size: 27.89 x 88.58 Feet
-
Age: New
-
Days on Site: 45 Days
-
Added: Sep 07, 2019 (1 month on market)
-
Updated:
-
Last Checked: 12 hours ago
-
MLS®#: N3906017
-
Listed By: Re/max premier inc., brokerage
Welcome To The Elegant 1850Sqft Valette Model Home In Prestigious Kleinburg. Many Upgrades And Finishes,Tons Of Natural Light, California Shutters Throughout,Hardwood On Main Floor,Oak Stairs,9'Ceilings,Custom Crown Moulding,Granite Counters In Kitchen, Tile Backsplash,Huge Walk-In Closet,Stone Fireplace Feature Wall,Professionally Finished Basement W/Pot Lights,4th Bedroom & 3Pc Bathroom.Lovely Family Home In A Great Neighbourhood.Don't Miss Out.
Extras
All Existing Window Coverings, All Existing Electrical Light Fixtures, Stainless Steel Fridge, Stainless Steel Stove, Stainless Steel Dishwasher,Microwave.Existing Washer And Dryer.Furnace, A/C And All Equipment. 2 Garage Door Openers
Property Details
Facts for 198 East's Corners Boulevard, Vaughan
Status
Days on Market: 45
Last Status: Sold
Sold Date: Oct 06, 2017
Closed Date: Dec 07, 2017
Expiry Date: Oct 31, 2017
Sold Price: $842,000
Unavailable Date: Oct 06, 2017
Input Date: Aug 22, 2017
Property
Status: Sale
Property Type: Semi-Detached
Style: 2-Storey
Size (sq ft): 1500
Age: New
Area: Vaughan
Community: Kleinburg
Availability Date: 60/Tbd
Inside
Bedrooms: 3
Bedrooms Plus: 1
Bathrooms: 4
Kitchens: 1
Rooms: 8
Den/Family Room: Yes
Air Conditioning: Central Air
Fireplace: Yes
Laundry Level: Main
Washrooms: 4
Building
Basement: Finished
Basement 2: Full
Heat Type: Forced Air
Heat Source: Gas
Exterior: Brick
Water Supply: Municipal
Special Designation: Unknown
Parking
Driveway: Lane
Garage Spaces: 2
Garage Type: Detached
Covered Parking Spaces: 2
Total Parking Spaces: 2
Fees
Tax Year: 2016
Tax Legal Description: Plan 65M4421 Pt Lot 96 Rp Plan 65R36015 Part 3
Highlights
Feature: Park
Feature: Place Of Worship
Feature: School
Feature: School Bus Route
Land
Cross Street: Major Mackenzie And
Municipality District: Vaughan
Fronting On: North
Pool: None
Sewer: Sewers
Lot Depth: 88.58 Feet
Lot Frontage: 27.89 Feet
Additional Media
- Virtual Tour: http://www.myvisuallistings.com/pfsnb/244261
Rooms
Room details for 198 East's Corners Boulevard, Vaughan
| Type | Dimensions | Description |
|---|---|---|
| Foyer Main | 1.83 x 2.13 | Porcelain Floor, Closet |
| Dining Main | 3.50 x 4.27 | California Shutters, Large Window, Hardwood Floor |
| Kitchen Main | 2.77 x 5.18 | Tile Floor, Granite Counter, Backsplash |
| Living Main | 3.66 x 5.18 | Hardwood Floor, Gas Fireplace, California Shutters |
| Master 2nd | 3.57 x 5.18 | California Shutters, W/I Closet, Balcony |
| 2nd Br 2nd | 2.90 x 3.78 | California Shutters, Large Closet, Large Window |
| 3rd Br 2nd | 2.74 x 3.44 | California Shutters, Large Closet, Large Window |
| Rec Bsmt | 4.59 x 6.50 | Laminate, Pot Lights, Open Concept |
| 4th Br Bsmt | 2.65 x 3.20 | Laminate, Window, Closet |
| XXXXXXXX | XXX XX, XXXX |
XXXX XXX XXXX |
$XXX,XXX |
| XXX XX, XXXX |
XXXXXX XXX XXXX |
$XXX,XXX | |
| XXXXXXXX | XXX XX, XXXX |
XXXXXXX XXX XXXX |
|
| XXX XX, XXXX |
XXXXXX XXX XXXX |
$XXX,XXX |
| XXXXXXXX XXXX | XXX XX, XXXX | $842,000 XXX XXXX |
| XXXXXXXX XXXXXX | XXX XX, XXXX | $898,888 XXX XXXX |
| XXXXXXXX XXXXXXX | XXX XX, XXXX | XXX XXXX |
| XXXXXXXX XXXXXX | XXX XX, XXXX | $908,888 XXX XXXX |

Pope Francis Catholic Elementary School
Elementary: CatholicÉcole élémentaire La Fontaine
Elementary: PublicLorna Jackson Public School
Elementary: PublicElder's Mills Public School
Elementary: PublicKleinburg Public School
Elementary: PublicSt Stephen Catholic Elementary School
Elementary: CatholicWoodbridge College
Secondary: PublicTommy Douglas Secondary School
Secondary: PublicHoly Cross Catholic Academy High School
Secondary: CatholicCardinal Ambrozic Catholic Secondary School
Secondary: CatholicEmily Carr Secondary School
Secondary: PublicCastlebrooke SS Secondary School
Secondary: Public

