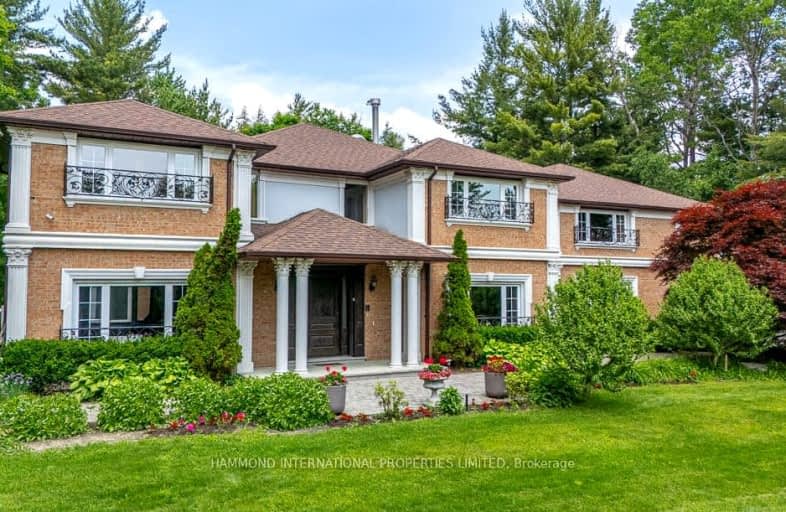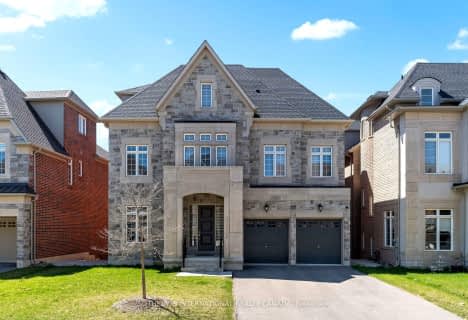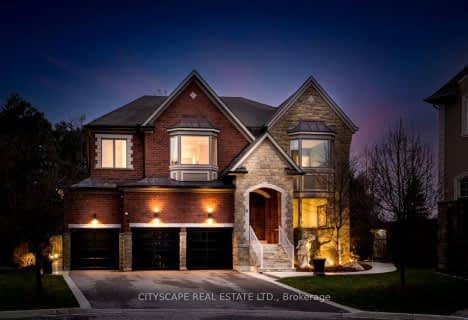
Car-Dependent
- Almost all errands require a car.
Some Transit
- Most errands require a car.
Somewhat Bikeable
- Almost all errands require a car.

Father Henri J M Nouwen Catholic Elementary School
Elementary: CatholicSt Marguerite D'Youville Catholic Elementary School
Elementary: CatholicSilver Pines Public School
Elementary: PublicTrillium Woods Public School
Elementary: PublicBeynon Fields Public School
Elementary: PublicHerbert H Carnegie Public School
Elementary: PublicÉcole secondaire Norval-Morrisseau
Secondary: PublicAlexander MacKenzie High School
Secondary: PublicKing City Secondary School
Secondary: PublicSt Joan of Arc Catholic High School
Secondary: CatholicRichmond Hill High School
Secondary: PublicSt Theresa of Lisieux Catholic High School
Secondary: Catholic-
YAZ lounge
10737 Yonge St, Richmond Hill, ON L4C 3E3 3.28km -
Mandala Cafe & Lounge
10670 Yonge Street, Richmond Hill, ON L4C 0C7 3.3km -
Bar and Grill St Louis Wings and Ribs
10620 Yonge Street, Unit 16, Richmond Hill, ON L4C 3C8 3.3km
-
Starbucks
11108 Yonge Street, Richmond Hill, ON L4C 0M6 3.01km -
Tim Hortons
11005 Yonge St, Richmond Hill, ON L4C 3E3 3.12km -
McDonald's
11005 Yonge Street, Richmond Hill, ON L4C 3E3 3.14km
-
Upper Yonge Pharmacy Rx Pharmachoice
10909 Yonge Street, Unit 57, Richmond Hill, ON L4C 3E3 3.15km -
Shoppers Drug Mart
10620 Yonge St, Richmond Hill, ON L4C 0C7 3.22km -
Hooper's
1410 Major Mackenzie Drive W, Vaughan, ON L6A 4H6 3.37km
-
Restaurants Sushi
Bathurst Street, Toronto, ON 25.52km -
Mitsui Sushi
10815 Bathurst Street, Unit 28, Richmond Hill, ON L4C 9Y2 1.46km -
DQ / Orange Julius Store
380 Tower Hill Rd, Unit 14, Richmond Hill, ON L4E 0T8 2.34km
-
Hillcrest Mall
9350 Yonge Street, Richmond Hill, ON L4C 5G2 5.64km -
Village Gate
9665 Avenue Bayview, Richmond Hill, ON L4C 9V4 6.2km -
Richlane Mall
9425 Leslie Street, Richmond Hill, ON L4B 3N7 8.14km
-
Longos
10860 Yonge Street, Richmond Hill, ON L4C 3E4 2.99km -
Bulk Barn
11005 Yonge Street, Richmond Hill, ON L4C 0K7 3.14km -
No Frills
10909 Yonge Street, Richmond Hill, ON L4C 3E3 3.15km
-
Lcbo
10375 Yonge Street, Richmond Hill, ON L4C 3C2 3.67km -
LCBO
9970 Dufferin Street, Vaughan, ON L6A 4K1 3.89km -
The Beer Store
8825 Yonge Street, Richmond Hill, ON L4C 6Z1 6.95km
-
Shell Select
10700 Bathurst Street, Maple, ON L6A 4B6 1.56km -
Richmond Hill Hyundai
11188 Yonge St, Richmond Hill, ON L4S 1K9 2.91km -
Shell
11151 Yonge Street, Richmond Hill, ON L4S 1L2 3.11km
-
Elgin Mills Theatre
10909 Yonge Street, Richmond Hill, ON L4C 3E3 3.15km -
Imagine Cinemas
10909 Yonge Street, Unit 33, Richmond Hill, ON L4C 3E3 3.36km -
SilverCity Richmond Hill
8725 Yonge Street, Richmond Hill, ON L4C 6Z1 7.33km
-
Richmond Hill Public Library - Central Library
1 Atkinson Street, Richmond Hill, ON L4C 0H5 4.26km -
Maple Library
10190 Keele St, Maple, ON L6A 1G3 4.63km -
Civic Centre Resource Library
2191 Major MacKenzie Drive, Vaughan, ON L6A 4W2 4.83km
-
Mackenzie Health
10 Trench Street, Richmond Hill, ON L4C 4Z3 3.63km -
Cortellucci Vaughan Hospital
3200 Major MacKenzie Drive W, Vaughan, ON L6A 4Z3 6.78km -
Shouldice Hospital
7750 Bayview Avenue, Thornhill, ON L3T 4A3 10.17km
-
Dorothy Price Park
Dunlop St & Pugsley Ave, Richmond Hill ON 4.08km -
Mcnaughton Soccer
ON 4.55km -
Carville Mill Park
Vaughan ON 5.12km
-
Scotiabank
10355 Yonge St (btwn Elgin Mills Rd & Canyon Hill Ave), Richmond Hill ON L4C 3C1 3.11km -
TD Bank Financial Group
1370 Major MacKenzie Dr (at Benson Dr.), Maple ON L6A 4H6 3.49km -
CIBC
9950 Dufferin St (at Major MacKenzie Dr. W.), Maple ON L6A 4K5 3.8km
- 10 bath
- 7 bed
- 5000 sqft
62 Silver Fox Place, Vaughan, Ontario • L6A 1G2 • Rural Vaughan
- 8 bath
- 5 bed
- 5000 sqft
390 Kerrybrook Drive, Richmond Hill, Ontario • L4C 3R1 • Mill Pond
- 8 bath
- 5 bed
- 3500 sqft
336 Pine Trees Court West, Richmond Hill, Ontario • L4C 5N4 • Mill Pond
- — bath
- — bed
- — sqft
21 Woodland Acres Crescent, Vaughan, Ontario • L6A 1G1 • Rural Vaughan








