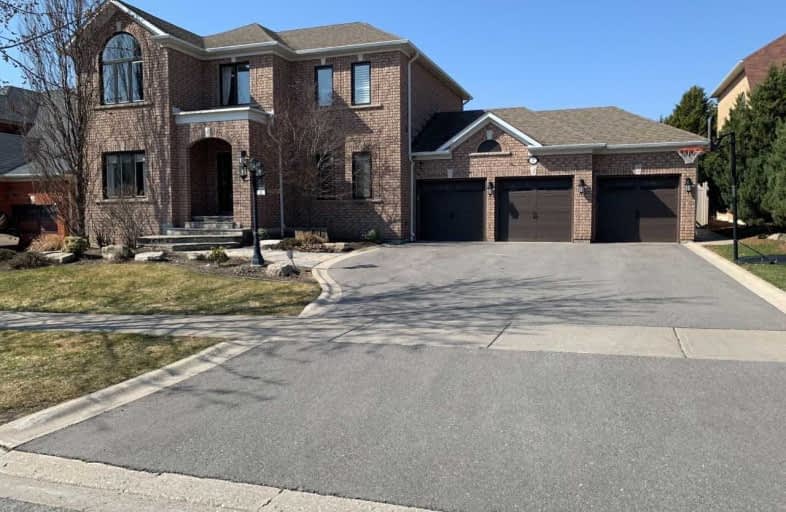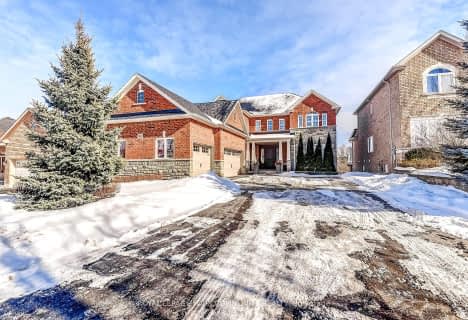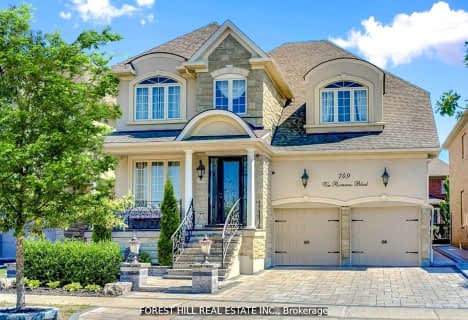
St David Catholic Elementary School
Elementary: CatholicHoly Name Catholic Elementary School
Elementary: CatholicSt Raphael the Archangel Catholic Elementary School
Elementary: CatholicMackenzie Glen Public School
Elementary: PublicHoly Jubilee Catholic Elementary School
Elementary: CatholicHerbert H Carnegie Public School
Elementary: PublicAlexander MacKenzie High School
Secondary: PublicKing City Secondary School
Secondary: PublicMaple High School
Secondary: PublicSt Joan of Arc Catholic High School
Secondary: CatholicRichmond Hill High School
Secondary: PublicSt Theresa of Lisieux Catholic High School
Secondary: Catholic- 4 bath
- 4 bed
- 3500 sqft
104 Mojave Crescent, Richmond Hill, Ontario • L4S 1R8 • Westbrook
- 4 bath
- 4 bed
- 3000 sqft
28 Hearthside Avenue, Richmond Hill, Ontario • L4E 5E7 • Jefferson
- 5 bath
- 4 bed
- 3500 sqft
749 Via Romano Boulevard, Vaughan, Ontario • L6A 0G4 • Patterson














