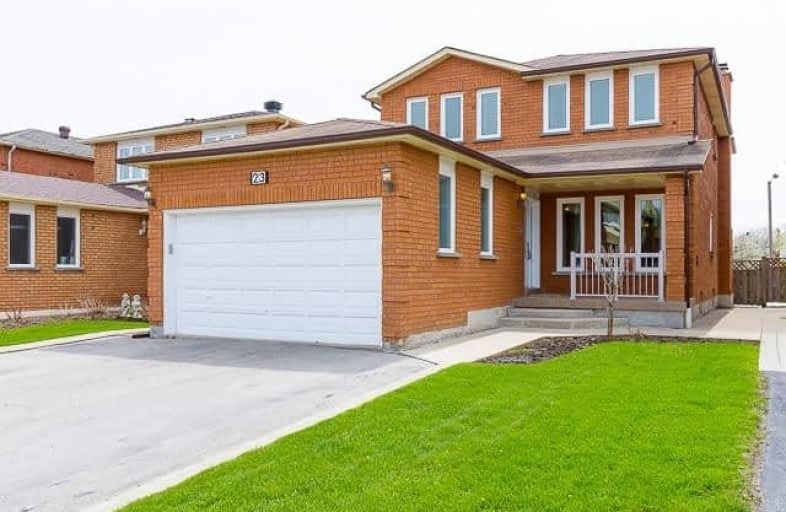Sold on Jun 02, 2018
Note: Property is not currently for sale or for rent.

-
Type: Detached
-
Style: 2-Storey
-
Size: 2000 sqft
-
Lot Size: 35.1 x 120.37 Feet
-
Age: 31-50 years
-
Taxes: $4,426 per year
-
Days on Site: 18 Days
-
Added: Sep 07, 2019 (2 weeks on market)
-
Updated:
-
Last Checked: 3 months ago
-
MLS®#: N4129490
-
Listed By: Harvey kalles real estate ltd., brokerage
Welcome To This Impeccably Kept 4 Bedroom, 4 Washroom Home. Located On A Family Friendly Street In Highly Sought After West Woodbridge. This Home Features An Upgraded Kitchen & Trim Throughout. Upgraded Vanities & Bathrooms. Newer Windows, Large Principal Rooms. Fully Finished Basement With Separate Entrance, Kitchen & 3Pc Bathroom. No Backyard Neighbours! Pride Of Ownership! Minutes To Hwy 427, Hwy 7, Hwy 407 & Tons Of Amenities.
Extras
Great Foyer, Extremely Clean And Well Kept. Family Sized Backyard With Garden Shed, Separate Entrance To The Fully Finished Basement, Entrance To Home From Garage.
Property Details
Facts for 23 Cabinet Crescent, Vaughan
Status
Days on Market: 18
Last Status: Sold
Sold Date: Jun 02, 2018
Closed Date: Sep 19, 2018
Expiry Date: Jul 15, 2018
Sold Price: $896,000
Unavailable Date: Jun 02, 2018
Input Date: May 15, 2018
Property
Status: Sale
Property Type: Detached
Style: 2-Storey
Size (sq ft): 2000
Age: 31-50
Area: Vaughan
Community: West Woodbridge
Availability Date: Tbd
Inside
Bedrooms: 4
Bathrooms: 4
Kitchens: 1
Kitchens Plus: 1
Rooms: 8
Den/Family Room: Yes
Air Conditioning: Central Air
Fireplace: Yes
Laundry Level: Lower
Central Vacuum: Y
Washrooms: 4
Utilities
Electricity: Available
Gas: Yes
Cable: Available
Telephone: Yes
Building
Basement: Finished
Basement 2: Sep Entrance
Heat Type: Forced Air
Heat Source: Gas
Exterior: Brick
Elevator: N
UFFI: No
Energy Certificate: N
Green Verification Status: N
Water Supply: Municipal
Physically Handicapped-Equipped: N
Special Designation: Unknown
Other Structures: Garden Shed
Retirement: N
Parking
Driveway: Private
Garage Spaces: 2
Garage Type: Attached
Covered Parking Spaces: 4
Total Parking Spaces: 6
Fees
Tax Year: 2017
Tax Legal Description: Plan 65M2417 Lot 68
Taxes: $4,426
Land
Cross Street: Hwy 27/Langstaff
Municipality District: Vaughan
Fronting On: North
Pool: None
Sewer: Sewers
Lot Depth: 120.37 Feet
Lot Frontage: 35.1 Feet
Rooms
Room details for 23 Cabinet Crescent, Vaughan
| Type | Dimensions | Description |
|---|---|---|
| Kitchen Main | 3.45 x 5.97 | Eat-In Kitchen, Ceramic Floor, Granite Counter |
| Dining Main | 3.20 x 3.41 | Open Concept, Parquet Floor, Crown Moulding |
| Living Main | 4.27 x 3.41 | Open Concept, Parquet Floor, Crown Moulding |
| Family Main | 5.03 x 3.47 | W/O To Yard, Fireplace, California Shutters |
| Master 2nd | 5.43 x 3.63 | W/I Closet, 4 Pc Ensuite, Parquet Floor |
| 2nd Br 2nd | 3.30 x 2.92 | Closet, Parquet Floor |
| 3rd Br 2nd | 3.30 x 3.45 | Closet, Parquet Floor |
| 4th Br 2nd | 3.41 x 4.30 | Closet, Parquet Floor |
| Kitchen Bsmt | 4.70 x 4.88 | Tile Floor |
| Rec Bsmt | 3.35 x 7.62 | Fireplace, Tile Floor |
| Laundry Bsmt | 3.40 x 4.11 | Tile Floor |
| XXXXXXXX | XXX XX, XXXX |
XXXX XXX XXXX |
$XXX,XXX |
| XXX XX, XXXX |
XXXXXX XXX XXXX |
$XXX,XXX |
| XXXXXXXX XXXX | XXX XX, XXXX | $896,000 XXX XXXX |
| XXXXXXXX XXXXXX | XXX XX, XXXX | $889,900 XXX XXXX |

St Peter Catholic Elementary School
Elementary: CatholicSan Marco Catholic Elementary School
Elementary: CatholicSt Clement Catholic Elementary School
Elementary: CatholicSt Angela Merici Catholic Elementary School
Elementary: CatholicElder's Mills Public School
Elementary: PublicWoodbridge Public School
Elementary: PublicWoodbridge College
Secondary: PublicHoly Cross Catholic Academy High School
Secondary: CatholicNorth Albion Collegiate Institute
Secondary: PublicCardinal Ambrozic Catholic Secondary School
Secondary: CatholicEmily Carr Secondary School
Secondary: PublicCastlebrooke SS Secondary School
Secondary: Public- 4 bath
- 4 bed
165 Zia Dodda Crescent, Brampton, Ontario • L6P 1T2 • Bram East



