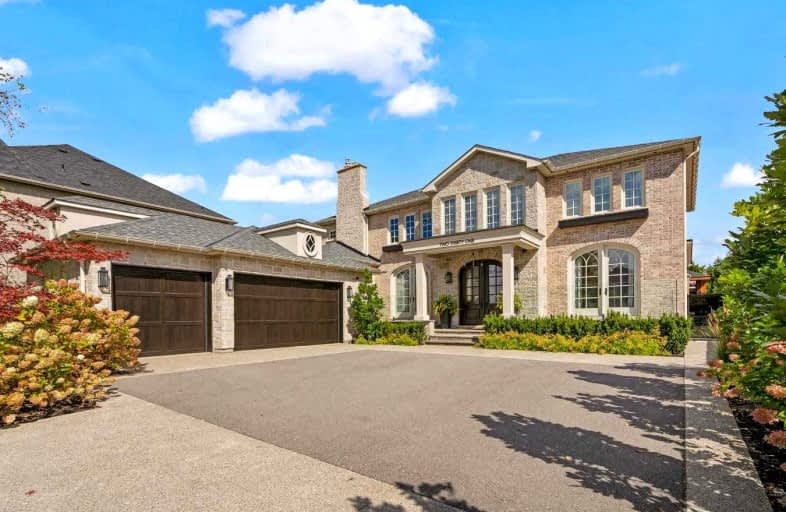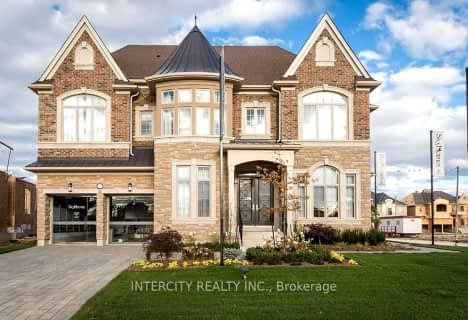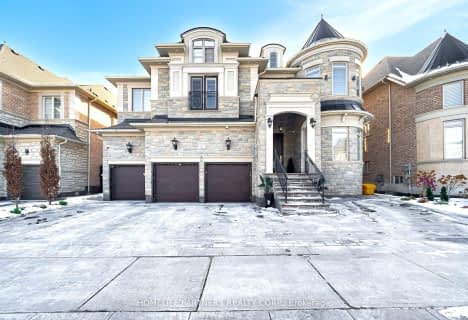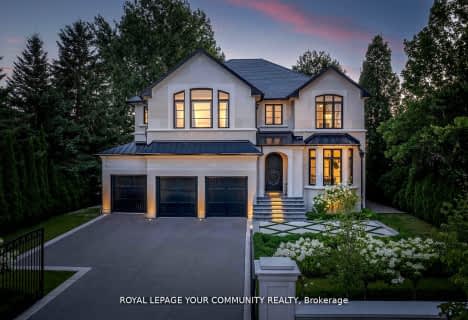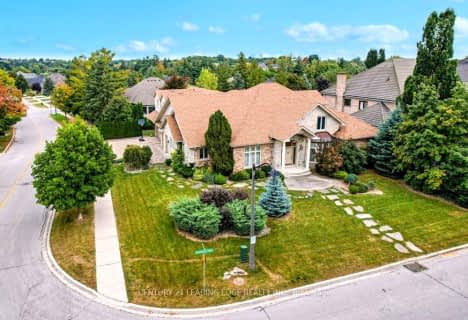
St Angela Merici Catholic Elementary School
Elementary: Catholic
1.15 km
Lorna Jackson Public School
Elementary: Public
1.53 km
Our Lady of Fatima Catholic Elementary School
Elementary: Catholic
1.14 km
Elder's Mills Public School
Elementary: Public
0.66 km
St Andrew Catholic Elementary School
Elementary: Catholic
1.03 km
St Padre Pio Catholic Elementary School
Elementary: Catholic
1.66 km
Woodbridge College
Secondary: Public
4.18 km
Tommy Douglas Secondary School
Secondary: Public
5.48 km
Holy Cross Catholic Academy High School
Secondary: Catholic
4.50 km
Father Bressani Catholic High School
Secondary: Catholic
4.32 km
St Jean de Brebeuf Catholic High School
Secondary: Catholic
5.30 km
Emily Carr Secondary School
Secondary: Public
1.96 km
