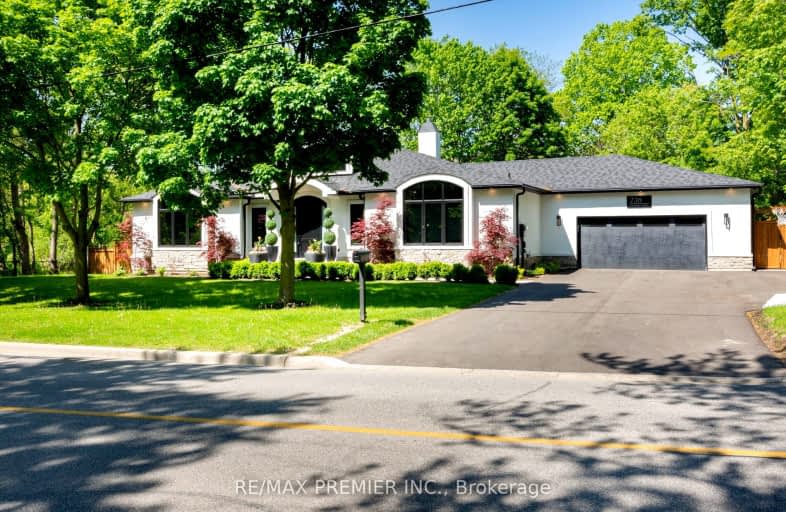Car-Dependent
- Most errands require a car.
Some Transit
- Most errands require a car.
Somewhat Bikeable
- Almost all errands require a car.

St Peter Catholic Elementary School
Elementary: CatholicSt Clement Catholic Elementary School
Elementary: CatholicSt Margaret Mary Catholic Elementary School
Elementary: CatholicPine Grove Public School
Elementary: PublicOur Lady of Fatima Catholic Elementary School
Elementary: CatholicWoodbridge Public School
Elementary: PublicSt Luke Catholic Learning Centre
Secondary: CatholicWoodbridge College
Secondary: PublicHoly Cross Catholic Academy High School
Secondary: CatholicNorth Albion Collegiate Institute
Secondary: PublicFather Bressani Catholic High School
Secondary: CatholicEmily Carr Secondary School
Secondary: Public-
Goodfellas
4411 Hwy 7, Woodbridge, ON L4L 5W6 2.18km -
Classic Cafe & Lounge
200 Marycroft Ave, Unit 5, Vaughan, ON L4L 5X4 2.34km -
Boar n Wing Sports Grill
40 Innovation Drive, Unit 7, Vaughan, ON L4H 0T2 2.6km
-
Northwest Kitchenware & Gifts
Market Lane Shopping Centre, 140 Woodbridge Avenue ,Suite FN2, Vaughan, ON L4L 2S6 0.75km -
Tim Hortons
25 Woodstream Boulevard, Woodbridge, ON L4L 7Y8 1.88km -
McDonald's
4535 Highway 7, Woodbridge, ON L4L 1S6 1.9km
-
Pine Valley Pharmacy
7700 Pine Valley Drive, Woodbridge, ON L4L 2X4 1.97km -
Shoppers Drug Mart
5694 Highway 7, Unit 1, Vaughan, ON L4L 1T8 2.16km -
Roma Pharmacy
110 Ansley Grove Road, Woodbridge, ON L4L 3R1 2.69km
-
CariVaughan
100 Porter Avenue, Vaughan, ON L4L 0.55km -
Memphis BBQ
8074 Islington Avenue, Woodbridge, ON L4L 1W5 0.67km -
La Veranda
140 Woodbridge Avenue, Woodbridge, ON L4L 4K9 0.68km
-
Market Lane Shopping Centre
140 Woodbridge Avenue, Woodbridge, ON L4L 4K9 0.77km -
Shoppers World Albion Information
1530 Albion Road, Etobicoke, ON M9V 1B4 5.74km -
The Albion Centre
1530 Albion Road, Etobicoke, ON M9V 1B4 5.74km
-
Cataldi Fresh Market
140 Woodbridge Ave, Market Lane Shopping Center, Woodbridge, ON L4L 4K9 0.68km -
Fortinos
8585 Highway 27, RR 3, Woodbridge, ON L4L 1A7 2.73km -
Longo's
5283 Rutherford Road, Vaughan, ON L4L 1A7 2.74km
-
LCBO
8260 Highway 27, York Regional Municipality, ON L4H 0R9 2.96km -
LCBO
7850 Weston Road, Building C5, Woodbridge, ON L4L 9N8 3.72km -
The Beer Store
1530 Albion Road, Etobicoke, ON M9V 1B4 5.48km
-
Husky
5260 Hwy 7, Woodbridge, ON L4L 1T3 1.46km -
HVAC Mechanical Systems
Vaughan, ON L4L 1E8 1.81km -
Martin Grove Volkswagen
7731 Martin Grove Road, Woodbridge, ON L4L 2C5 2.17km
-
Cineplex Cinemas Vaughan
3555 Highway 7, Vaughan, ON L4L 9H4 4.18km -
Albion Cinema I & II
1530 Albion Road, Etobicoke, ON M9V 1B4 5.74km -
Imagine Cinemas
500 Rexdale Boulevard, Toronto, ON M9W 6K5 7.93km
-
Woodbridge Library
150 Woodbridge Avenue, Woodbridge, ON L4L 2S7 0.76km -
Ansley Grove Library
350 Ansley Grove Rd, Woodbridge, ON L4L 5C9 2.56km -
Pierre Berton Resource Library
4921 Rutherford Road, Woodbridge, ON L4L 1A6 2.87km
-
Humber River Regional Hospital
2111 Finch Avenue W, North York, ON M3N 1N1 6.84km -
William Osler Health Centre
Etobicoke General Hospital, 101 Humber College Boulevard, Toronto, ON M9V 1R8 6.92km -
LifeLabs
4600 Highway 7, Ste 120, Woodbridge, ON L4L 4Y7 1.75km
-
Lawford Park
Vaughan ON L4L 1A6 6.84km -
Frank Robson Park
9470 Keele St, Vaughan ON 8.78km -
Carville Mill Park
Vaughan ON 11.46km
-
TD Bank Financial Group
4999 Steeles Ave W (at Weston Rd.), North York ON M9L 1R4 4.58km -
BMO Bank of Montreal
3737 Major MacKenzie Dr (at Weston Rd.), Vaughan ON L4H 0A2 6.51km -
BMO Bank of Montreal
1 York Gate Blvd (Jane/Finch), Toronto ON M3N 3A1 7.06km
- 5 bath
- 4 bed
- 3500 sqft
265 Wycliffe Avenue, Vaughan, Ontario • L4L 3N7 • Islington Woods
- 5 bath
- 4 bed
- 3000 sqft
92 Millrun Crescent, Vaughan, Ontario • L4H 1A3 • Islington Woods
- 5 bath
- 6 bed
- 3500 sqft
7930 Kipling Avenue, Vaughan, Ontario • L4L 1Z5 • West Woodbridge














