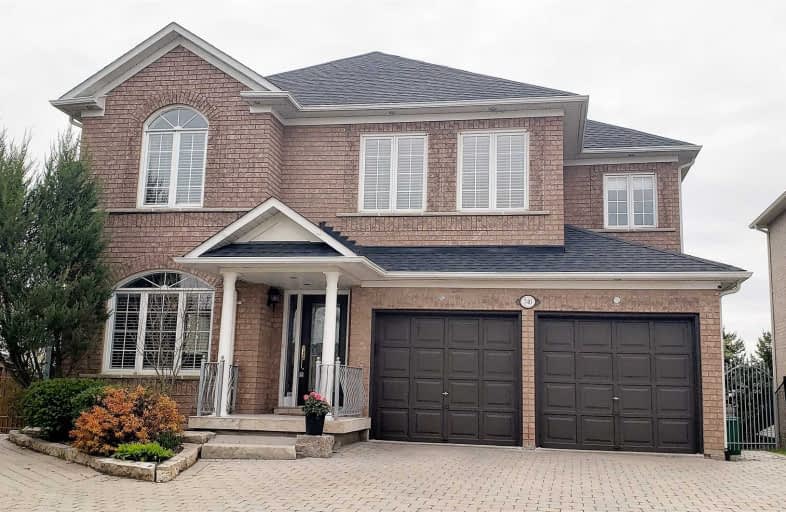
St Angela Merici Catholic Elementary School
Elementary: Catholic
1.66 km
Lorna Jackson Public School
Elementary: Public
0.80 km
Elder's Mills Public School
Elementary: Public
0.36 km
St Andrew Catholic Elementary School
Elementary: Catholic
0.99 km
St Padre Pio Catholic Elementary School
Elementary: Catholic
1.20 km
St Stephen Catholic Elementary School
Elementary: Catholic
0.56 km
Woodbridge College
Secondary: Public
5.18 km
Tommy Douglas Secondary School
Secondary: Public
5.55 km
Holy Cross Catholic Academy High School
Secondary: Catholic
5.33 km
Father Bressani Catholic High School
Secondary: Catholic
5.22 km
Emily Carr Secondary School
Secondary: Public
2.46 km
Castlebrooke SS Secondary School
Secondary: Public
5.51 km


