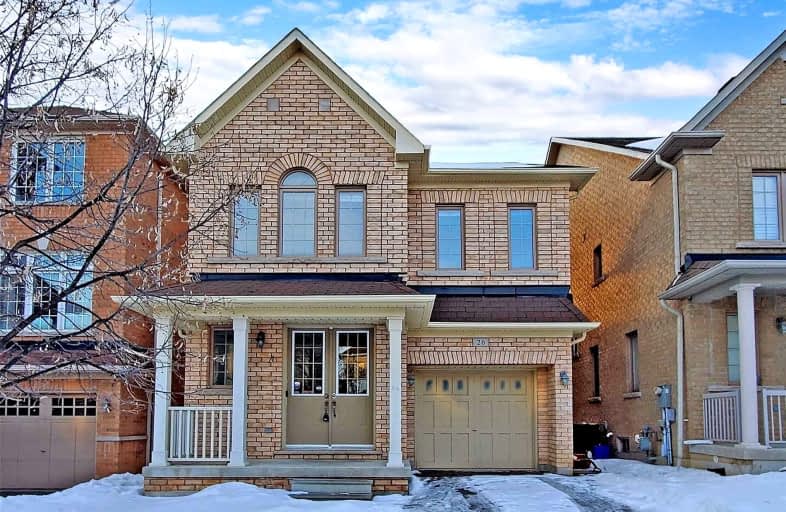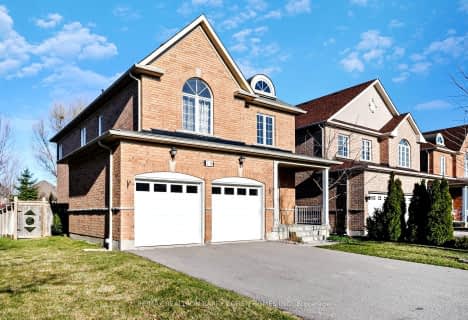Car-Dependent
- Almost all errands require a car.
8
/100
Some Transit
- Most errands require a car.
41
/100
Somewhat Bikeable
- Most errands require a car.
42
/100

St Anne Catholic Elementary School
Elementary: Catholic
1.52 km
St Charles Garnier Catholic Elementary School
Elementary: Catholic
1.61 km
Nellie McClung Public School
Elementary: Public
0.34 km
Anne Frank Public School
Elementary: Public
0.56 km
Carrville Mills Public School
Elementary: Public
1.60 km
Thornhill Woods Public School
Elementary: Public
2.12 km
École secondaire Norval-Morrisseau
Secondary: Public
3.30 km
Alexander MacKenzie High School
Secondary: Public
2.36 km
Langstaff Secondary School
Secondary: Public
2.79 km
Westmount Collegiate Institute
Secondary: Public
4.35 km
Stephen Lewis Secondary School
Secondary: Public
2.16 km
St Theresa of Lisieux Catholic High School
Secondary: Catholic
4.52 km
-
Jack Pine Park
61 Petticoat Rd, Vaughan ON 2.66km -
Dr. James Langstaff Park
155 Red Maple Rd, Richmond Hill ON L4B 4P9 3.92km -
Leno mills park
Richmond Hill ON 6.2km
-
TD Bank Financial Group
9200 Bathurst St (at Rutherford Rd), Thornhill ON L4J 8W1 0.96km -
TD Bank Financial Group
1370 Major MacKenzie Dr (at Benson Dr.), Maple ON L6A 4H6 1.59km -
CIBC
9950 Dufferin St (at Major MacKenzie Dr. W.), Maple ON L6A 4K5 1.8km











