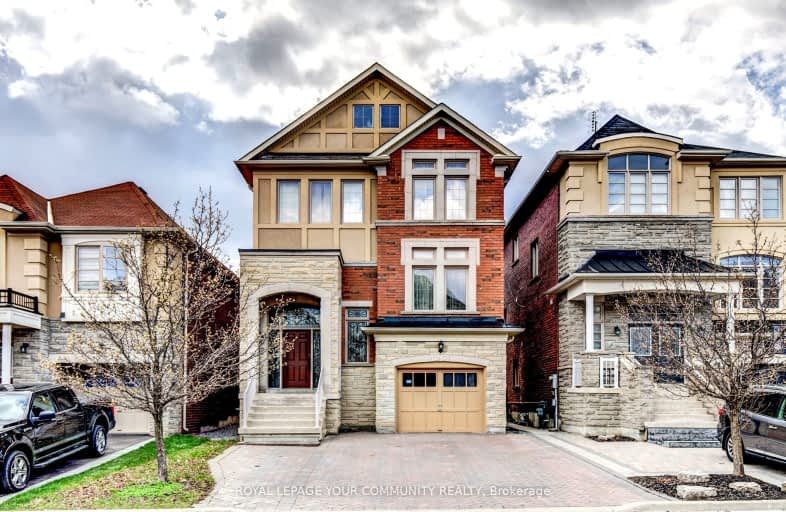Somewhat Walkable
- Some errands can be accomplished on foot.
61
/100
Some Transit
- Most errands require a car.
42
/100
Somewhat Bikeable
- Most errands require a car.
45
/100

St Anne Catholic Elementary School
Elementary: Catholic
1.45 km
St Charles Garnier Catholic Elementary School
Elementary: Catholic
1.55 km
Nellie McClung Public School
Elementary: Public
0.40 km
Anne Frank Public School
Elementary: Public
0.52 km
Carrville Mills Public School
Elementary: Public
1.65 km
Thornhill Woods Public School
Elementary: Public
2.15 km
École secondaire Norval-Morrisseau
Secondary: Public
3.23 km
Alexander MacKenzie High School
Secondary: Public
2.29 km
Langstaff Secondary School
Secondary: Public
2.75 km
Westmount Collegiate Institute
Secondary: Public
4.36 km
Stephen Lewis Secondary School
Secondary: Public
2.21 km
St Theresa of Lisieux Catholic High School
Secondary: Catholic
4.49 km
-
Mill Pond Park
262 Mill St (at Trench St), Richmond Hill ON 2.64km -
Rosedale North Park
350 Atkinson Ave, Vaughan ON 4.62km -
Meander Park
Richmond Hill ON 6.76km
-
CIBC
9950 Dufferin St (at Major MacKenzie Dr. W.), Maple ON L6A 4K5 1.85km -
TD Bank Financial Group
8707 Dufferin St (Summeridge Drive), Thornhill ON L4J 0A2 3.09km -
TD Bank Financial Group
7967 Yonge St, Thornhill ON L3T 2C4 4.87km














