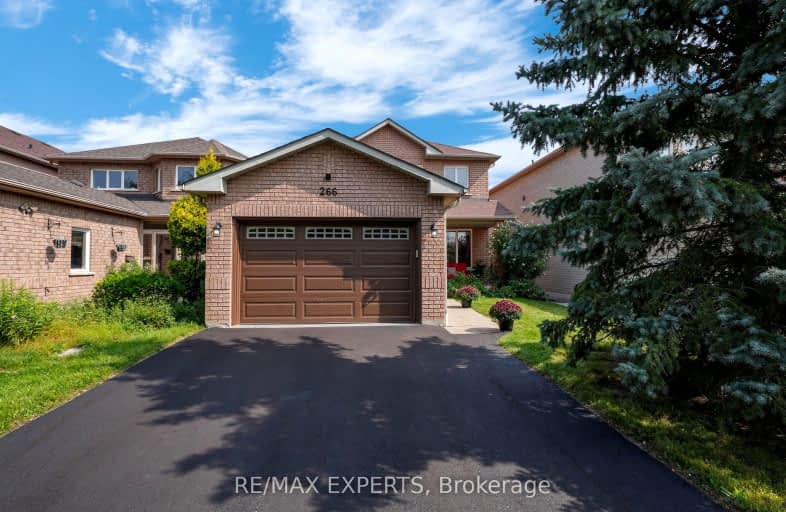Car-Dependent
- Almost all errands require a car.
- Almost all errands require a car.
Somewhat Bikeable
- Most errands require a car.

San Marco Catholic Elementary School
Elementary: CatholicSt Angela Merici Catholic Elementary School
Elementary: CatholicLorna Jackson Public School
Elementary: PublicElder's Mills Public School
Elementary: PublicSt Andrew Catholic Elementary School
Elementary: CatholicSt Stephen Catholic Elementary School
Elementary: CatholicWoodbridge College
Secondary: PublicHoly Cross Catholic Academy High School
Secondary: CatholicFather Bressani Catholic High School
Secondary: CatholicCardinal Ambrozic Catholic Secondary School
Secondary: CatholicEmily Carr Secondary School
Secondary: PublicCastlebrooke SS Secondary School
Secondary: Public-
Bar6ix
40 Innovation Drive, Unit 6 & 7, Woodbridge, ON L4H 0T2 1.65km -
Boar n Wing Sports Grill
40 Innovation Drive, Unit 7, Vaughan, ON L4H 0T2 1.65km -
St Louis Bar and Grill
8290 Hwy 27, Unit 1, Woodbridge, ON L4H 0S1 1.93km
-
Tim Hortons
8525 Hwy 27, Vaughan, ON L4L 1A7 1.25km -
Starbucks
20 Innovation Drive, Vaughan, ON L4H 0T2 1.62km -
Il Piccolo Forno
40 Innovation Drive, Vaughan, ON L0J 1.65km
-
GoodLife Fitness
8100 27 Highway, Vaughan, ON L4H 3M1 2.27km -
Anytime Fitness
3960 Cottrelle Blvd, Brampton, ON L6P 2R1 3.82km -
Cristini Athletics
171 Marycroft Avenue, Unit 6, Vaughan, ON L4L 5Y3 5.02km
-
Shoppers Drug Mart
5100 Rutherford Road, Vaughan, ON L4H 2J2 2.22km -
Shoppers Drug Mart
5694 Highway 7, Unit 1, Vaughan, ON L4L 1T8 3.07km -
Shoppers Drug Mart
3928 Cottrelle Boulevard, Brampton, ON L6P 2W7 3.94km
-
Krystal Blue Developments
53 Campania Crt, Woodbridge, ON L4H 1G4 0.62km -
Pizza Mart
8565 Highway 27, Woodbridge, ON L4L 1A7 1.14km -
Pane Fresco
8585 ON-27, RR 3, Vaughan, ON L4L 1A7 1.1km
-
Market Lane Shopping Centre
140 Woodbridge Avenue, Woodbridge, ON L4L 4K9 3.01km -
Vaughan Mills
1 Bass Pro Mills Drive, Vaughan, ON L4K 5W4 7.11km -
Shoppers World Albion Information
1530 Albion Road, Etobicoke, ON M9V 1B4 7.51km
-
Longo's
5283 Rutherford Road, Vaughan, ON L4L 1A7 1.79km -
Fortinos
8585 Highway 27, RR 3, Woodbridge, ON L4L 1A7 2.8km -
Cataldi Fresh Market
140 Woodbridge Ave, Market Lane Shopping Center, Woodbridge, ON L4L 4K9 2.94km
-
LCBO
8260 Highway 27, York Regional Municipality, ON L4H 0R9 0.62km -
LCBO
7850 Weston Road, Building C5, Woodbridge, ON L4L 9N8 5.98km -
LCBO
3631 Major Mackenzie Drive, Vaughan, ON L4L 1A7 6.84km
-
Esso
8525 Highway 27, Vaughan, ON L4L 1A5 1.26km -
Petro-Canada
8480 Highway 27, Vaughan, ON L4H 0A7 1.39km -
Martin Grove Volkswagen
7731 Martin Grove Road, Woodbridge, ON L4L 2C5 3.23km
-
Cineplex Cinemas Vaughan
3555 Highway 7, Vaughan, ON L4L 9H4 6.48km -
Albion Cinema I & II
1530 Albion Road, Etobicoke, ON M9V 1B4 7.51km -
Landmark Cinemas 7 Bolton
194 McEwan Drive E, Caledon, ON L7E 4E5 9.68km
-
Pierre Berton Resource Library
4921 Rutherford Road, Woodbridge, ON L4L 1A6 2.59km -
Woodbridge Library
150 Woodbridge Avenue, Woodbridge, ON L4L 2S7 2.98km -
Kleinburg Library
10341 Islington Ave N, Vaughan, ON L0J 1C0 4.19km
-
Cortellucci Vaughan Hospital
3200 Major MacKenzie Drive W, Vaughan, ON L6A 4Z3 8.36km -
William Osler Health Centre
Etobicoke General Hospital, 101 Humber College Boulevard, Toronto, ON M9V 1R8 8.36km -
Humber River Regional Hospital
2111 Finch Avenue W, North York, ON M3N 1N1 9.28km
-
Dunblaine Park
Brampton ON L6T 3H2 11.17km -
Marita Payne Park
16 Jason St, Vaughan ON 11.72km -
Chinguacousy Park
Central Park Dr (at Queen St. E), Brampton ON L6S 6G7 11.94km
-
TD Canada Trust Branch and ATM
4499 Hwy 7, Woodbridge ON L4L 9A9 4.49km -
BMO Bank of Montreal
3737 Major MacKenzie Dr (at Weston Rd.), Vaughan ON L4H 0A2 6.76km -
TD Bank Financial Group
3255 Rutherford Rd, Vaughan ON L4K 5Y5 7km
- 4 bath
- 3 bed
- 2000 sqft
55 Aventura Crescent, Vaughan, Ontario • L4H 2G2 • Sonoma Heights
- 3 bath
- 3 bed
- 1500 sqft
126 Clarence Street, Vaughan, Ontario • L4L 1L3 • West Woodbridge














