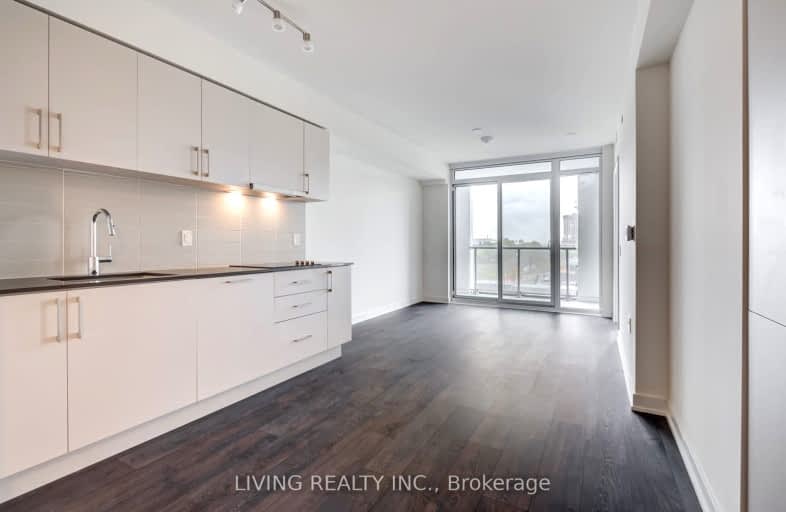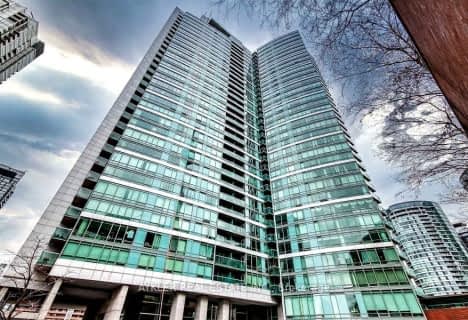
Downtown Vocal Music Academy of Toronto
Elementary: PublicALPHA Alternative Junior School
Elementary: PublicNiagara Street Junior Public School
Elementary: PublicThe Waterfront School
Elementary: PublicSt Mary Catholic School
Elementary: CatholicRyerson Community School Junior Senior
Elementary: PublicMsgr Fraser College (Southwest)
Secondary: CatholicOasis Alternative
Secondary: PublicCity School
Secondary: PublicSubway Academy II
Secondary: PublicHeydon Park Secondary School
Secondary: PublicContact Alternative School
Secondary: Public-
Stanley Park
King St W (Shaw Street), Toronto ON 0.65km -
St. Andrew's Playground
450 Adelaide St W (Brant St & Adelaide St W), Toronto ON 0.62km -
Coronation Park
711 Lake Shore Blvd W (at Strachan Ave.), Toronto ON M5V 3T7 0.85km
-
TD Bank Financial Group
614 Fleet St (at Stadium Rd), Toronto ON M5V 1B3 0.52km -
RBC Royal Bank
155 Wellington St W (at Simcoe St.), Toronto ON M5V 3K7 1.34km -
TD Bank Financial Group
55 King St W (Bay), Toronto ON M5K 1A2 1.83km
- 2 bath
- 2 bed
- 600 sqft
2611-35 Mercer Street, Toronto, Ontario • M5V 1H2 • Waterfront Communities C01
- 2 bath
- 2 bed
- 700 sqft
920-21 Nelson Street, Toronto, Ontario • M5V 3H9 • Waterfront Communities C01
- 2 bath
- 2 bed
- 600 sqft
1405-308 Jarvis Street, Toronto, Ontario • M5B 2B4 • Church-Yonge Corridor
- 2 bath
- 2 bed
- 700 sqft
1206-8 Telegram Mews, Toronto, Ontario • M5V 3Z5 • Waterfront Communities C01
- 2 bath
- 2 bed
- 700 sqft
914-576 Front Street West, Toronto, Ontario • M5V 0P8 • Waterfront Communities C01
- 2 bath
- 2 bed
- 600 sqft
904-15 Mercer Street, Toronto, Ontario • M5V 1H2 • Waterfront Communities C01
- — bath
- — bed
- — sqft
1608-81 Navy Wharf Court, Toronto, Ontario • M5V 3S2 • Waterfront Communities C01
- 1 bath
- 2 bed
- 600 sqft
2811-181 Dundas Street East, Toronto, Ontario • M5A 0N5 • Church-Yonge Corridor
- 2 bath
- 2 bed
- 800 sqft
2810-18 Yonge Street, Toronto, Ontario • M5E 1Z8 • Waterfront Communities C01














