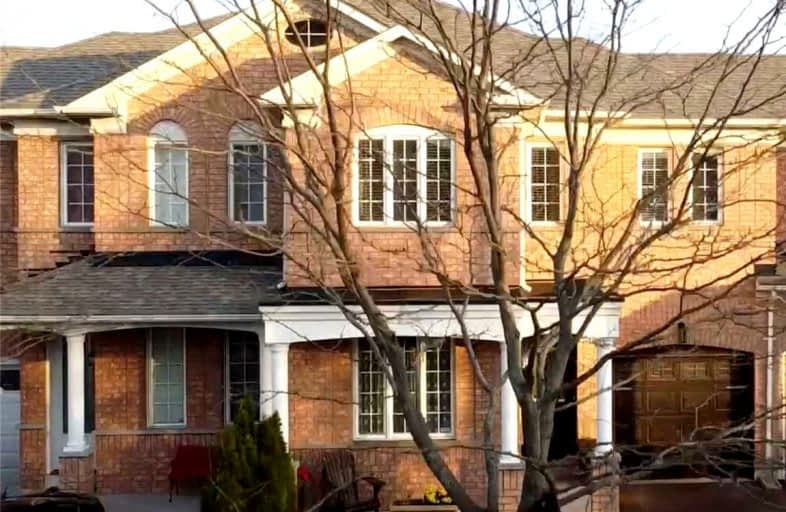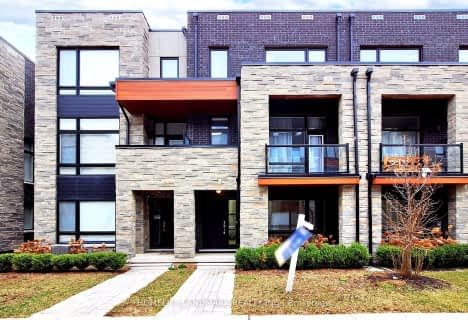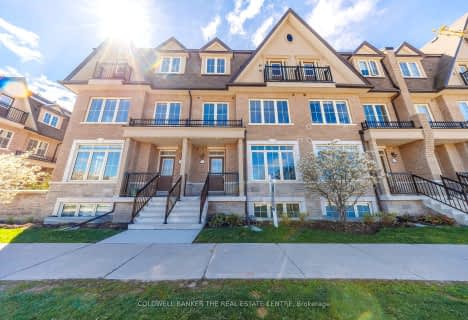
Video Tour

Guardian Angels
Elementary: Catholic
1.16 km
St James Catholic Elementary School
Elementary: Catholic
1.35 km
Vellore Woods Public School
Elementary: Public
0.63 km
Fossil Hill Public School
Elementary: Public
1.07 km
St Mary of the Angels Catholic Elementary School
Elementary: Catholic
1.25 km
St Veronica Catholic Elementary School
Elementary: Catholic
0.93 km
St Luke Catholic Learning Centre
Secondary: Catholic
3.19 km
Tommy Douglas Secondary School
Secondary: Public
0.94 km
Father Bressani Catholic High School
Secondary: Catholic
5.06 km
Maple High School
Secondary: Public
2.08 km
St Joan of Arc Catholic High School
Secondary: Catholic
3.50 km
St Jean de Brebeuf Catholic High School
Secondary: Catholic
1.03 km
$
$1,328,000
- 4 bath
- 4 bed
- 2000 sqft
15 Farooq Boulevard, Vaughan, Ontario • L4L 1A6 • Vellore Village







