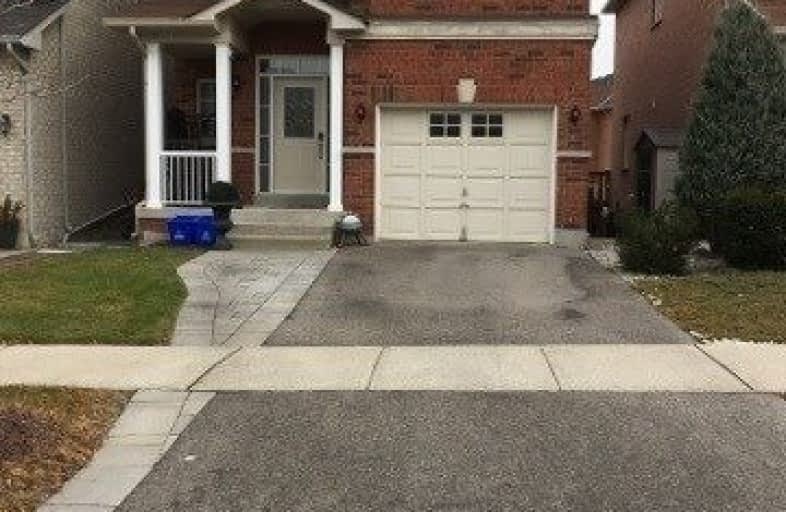
Nellie McClung Public School
Elementary: Public
1.60 km
Forest Run Elementary School
Elementary: Public
1.47 km
Roméo Dallaire Public School
Elementary: Public
1.03 km
St Cecilia Catholic Elementary School
Elementary: Catholic
0.39 km
Dr Roberta Bondar Public School
Elementary: Public
0.39 km
Carrville Mills Public School
Elementary: Public
1.61 km
Alexander MacKenzie High School
Secondary: Public
4.12 km
Langstaff Secondary School
Secondary: Public
4.11 km
Maple High School
Secondary: Public
3.49 km
Westmount Collegiate Institute
Secondary: Public
4.56 km
St Joan of Arc Catholic High School
Secondary: Catholic
2.82 km
Stephen Lewis Secondary School
Secondary: Public
1.83 km


