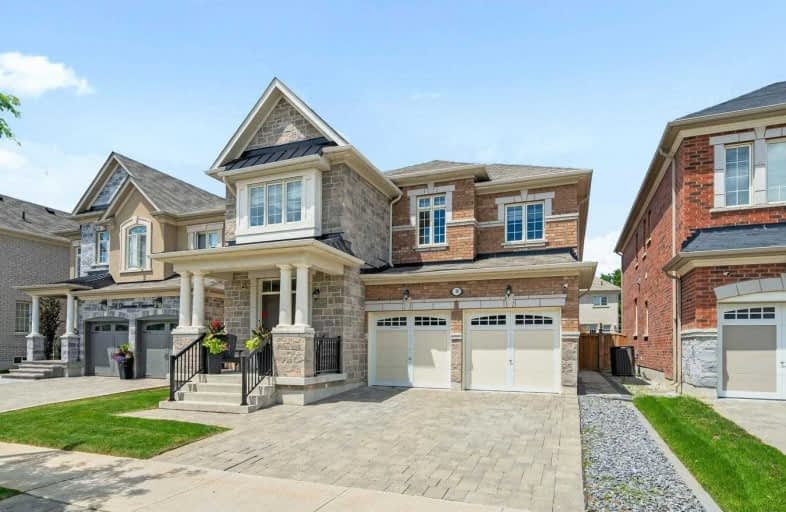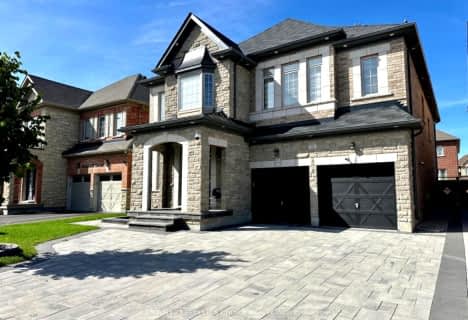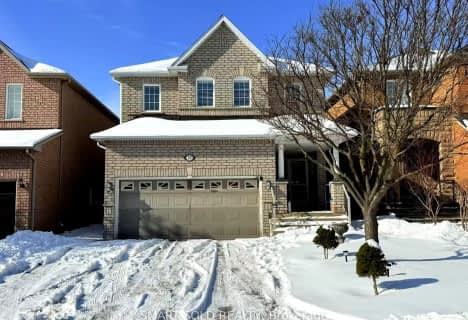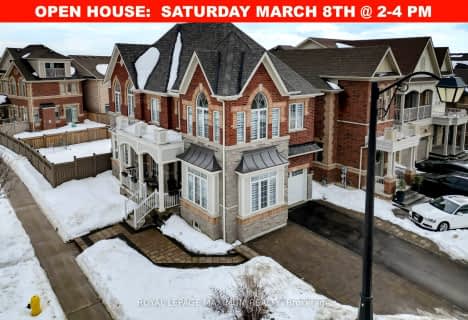
Pope Francis Catholic Elementary School
Elementary: Catholic
0.76 km
École élémentaire La Fontaine
Elementary: Public
2.14 km
Lorna Jackson Public School
Elementary: Public
2.17 km
Elder's Mills Public School
Elementary: Public
2.64 km
Kleinburg Public School
Elementary: Public
2.23 km
St Stephen Catholic Elementary School
Elementary: Catholic
1.91 km
Woodbridge College
Secondary: Public
7.43 km
Tommy Douglas Secondary School
Secondary: Public
6.57 km
Holy Cross Catholic Academy High School
Secondary: Catholic
7.29 km
Cardinal Ambrozic Catholic Secondary School
Secondary: Catholic
5.41 km
Emily Carr Secondary School
Secondary: Public
4.42 km
Castlebrooke SS Secondary School
Secondary: Public
5.50 km














