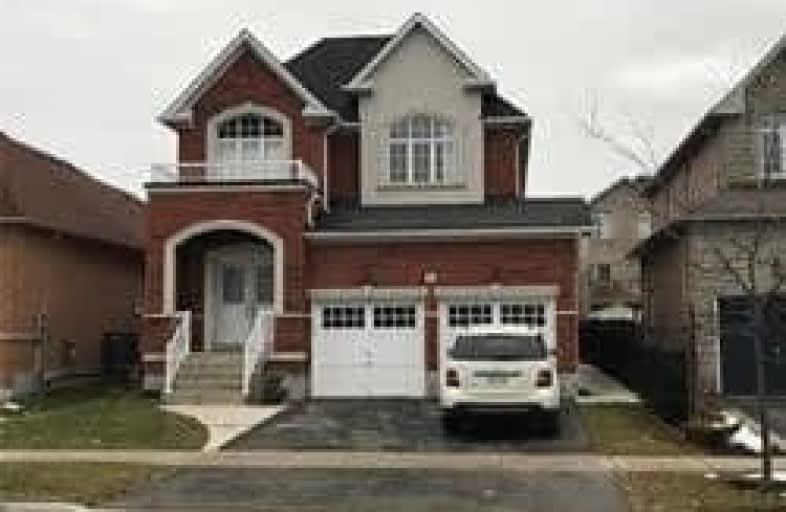
ACCESS Elementary
Elementary: Public
1.71 km
Father John Kelly Catholic Elementary School
Elementary: Catholic
2.01 km
St David Catholic Elementary School
Elementary: Catholic
1.80 km
Roméo Dallaire Public School
Elementary: Public
0.14 km
St Cecilia Catholic Elementary School
Elementary: Catholic
0.76 km
Dr Roberta Bondar Public School
Elementary: Public
0.72 km
Alexander MacKenzie High School
Secondary: Public
4.31 km
Maple High School
Secondary: Public
3.28 km
Westmount Collegiate Institute
Secondary: Public
5.56 km
St Joan of Arc Catholic High School
Secondary: Catholic
1.93 km
Stephen Lewis Secondary School
Secondary: Public
2.83 km
St Theresa of Lisieux Catholic High School
Secondary: Catholic
4.99 km


