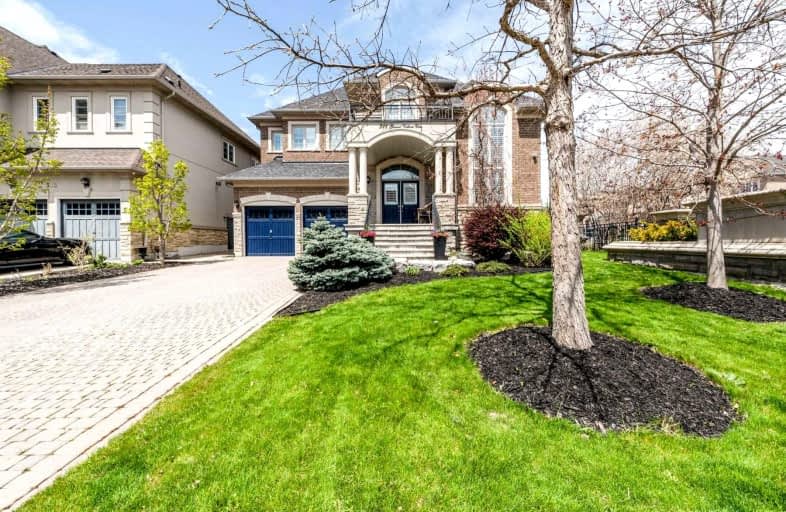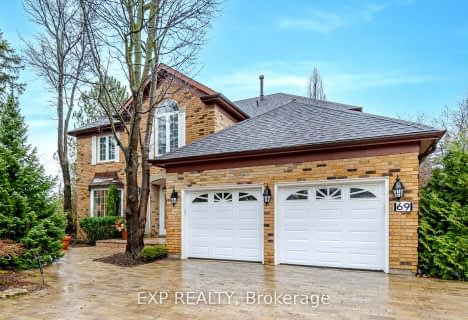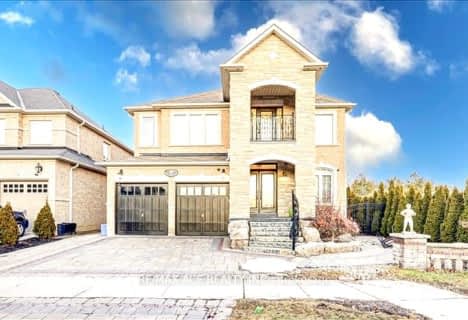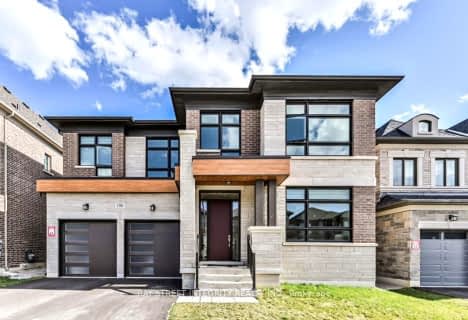
Guardian Angels
Elementary: CatholicSt Agnes of Assisi Catholic Elementary School
Elementary: CatholicPierre Berton Public School
Elementary: PublicFossil Hill Public School
Elementary: PublicSt Michael the Archangel Catholic Elementary School
Elementary: CatholicSt Veronica Catholic Elementary School
Elementary: CatholicSt Luke Catholic Learning Centre
Secondary: CatholicTommy Douglas Secondary School
Secondary: PublicFather Bressani Catholic High School
Secondary: CatholicMaple High School
Secondary: PublicSt Jean de Brebeuf Catholic High School
Secondary: CatholicEmily Carr Secondary School
Secondary: Public- — bath
- — bed
- — sqft
162 Via Borghese Street, Vaughan, Ontario • L4H 0Y7 • Vellore Village
- 6 bath
- 4 bed
- 2500 sqft
28 Harvester Crescent, Vaughan, Ontario • L4L 8Y3 • Islington Woods
- 4 bath
- 4 bed
- 3500 sqft
190 Wainfleet Crescent, Vaughan, Ontario • L4L 1A6 • Vellore Village













