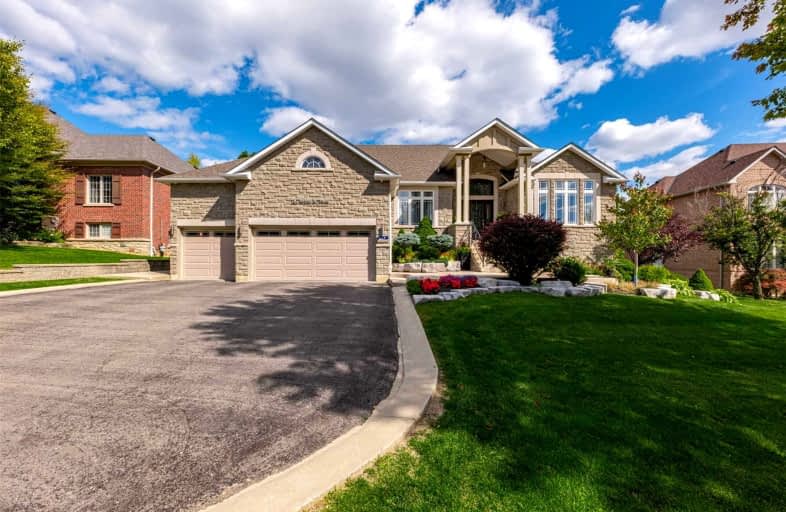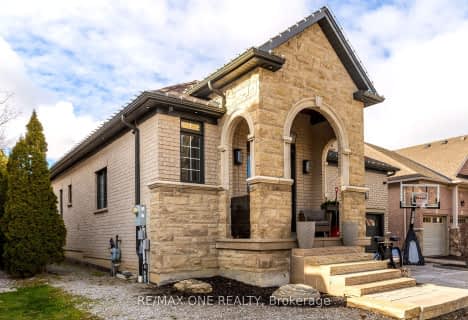
Father Henri J M Nouwen Catholic Elementary School
Elementary: Catholic
2.71 km
Roméo Dallaire Public School
Elementary: Public
4.05 km
St Raphael the Archangel Catholic Elementary School
Elementary: Catholic
1.49 km
Holy Jubilee Catholic Elementary School
Elementary: Catholic
3.29 km
Beynon Fields Public School
Elementary: Public
3.35 km
Herbert H Carnegie Public School
Elementary: Public
2.27 km
École secondaire Norval-Morrisseau
Secondary: Public
4.65 km
Alexander MacKenzie High School
Secondary: Public
4.62 km
King City Secondary School
Secondary: Public
4.61 km
St Joan of Arc Catholic High School
Secondary: Catholic
3.87 km
Richmond Hill High School
Secondary: Public
4.67 km
St Theresa of Lisieux Catholic High School
Secondary: Catholic
2.41 km














