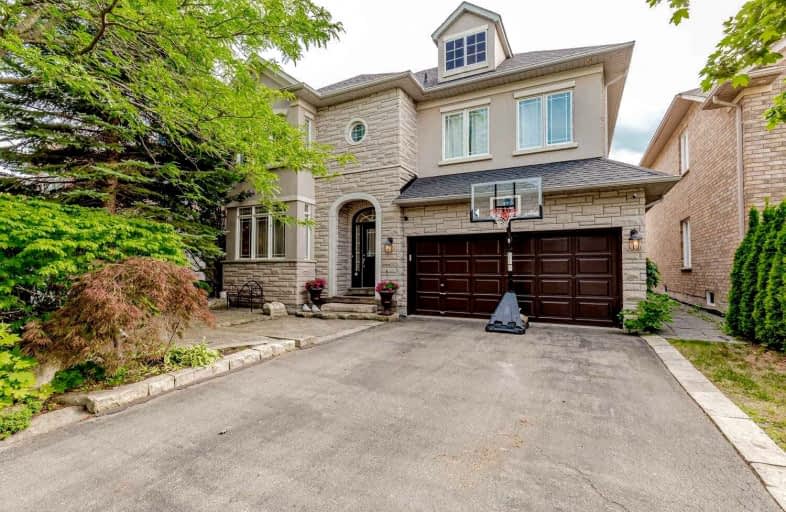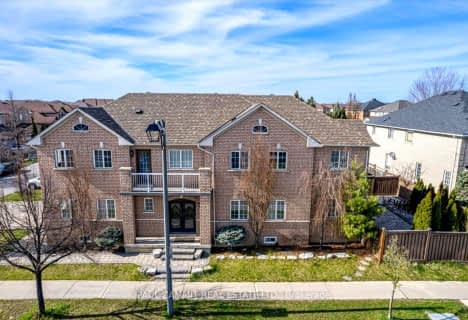
St Margaret Mary Catholic Elementary School
Elementary: CatholicPine Grove Public School
Elementary: PublicOur Lady of Fatima Catholic Elementary School
Elementary: CatholicElder's Mills Public School
Elementary: PublicSt Andrew Catholic Elementary School
Elementary: CatholicSt Padre Pio Catholic Elementary School
Elementary: CatholicSt Luke Catholic Learning Centre
Secondary: CatholicWoodbridge College
Secondary: PublicTommy Douglas Secondary School
Secondary: PublicFather Bressani Catholic High School
Secondary: CatholicSt Jean de Brebeuf Catholic High School
Secondary: CatholicEmily Carr Secondary School
Secondary: Public- 6 bath
- 4 bed
- 2500 sqft
28 Harvester Crescent, Vaughan, Ontario • L4L 8Y3 • Islington Woods
- 4 bath
- 4 bed
- 3000 sqft
38 Francesca Court, Vaughan, Ontario • L4L 9L2 • East Woodbridge
- 3 bath
- 4 bed
- 2000 sqft
37 Brandy Crescent, Vaughan, Ontario • L4L 3C5 • East Woodbridge














