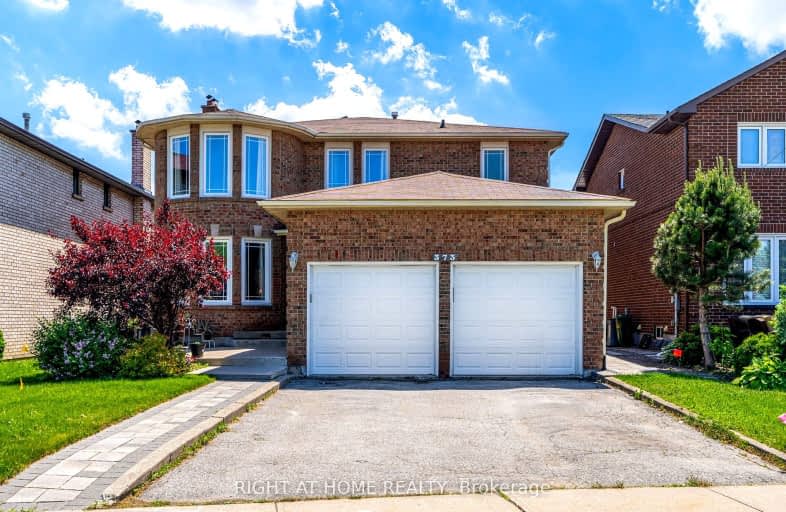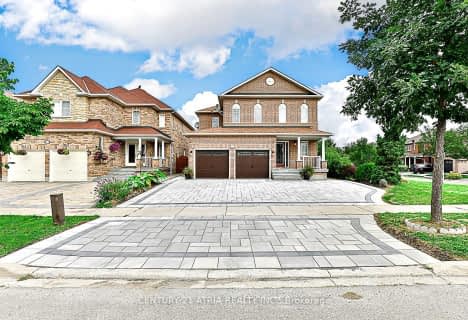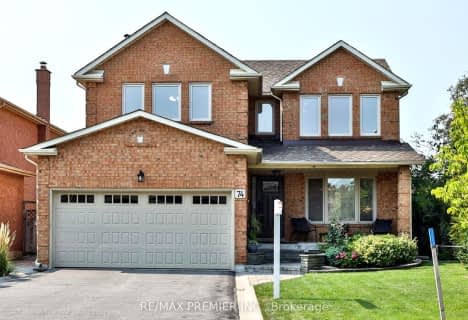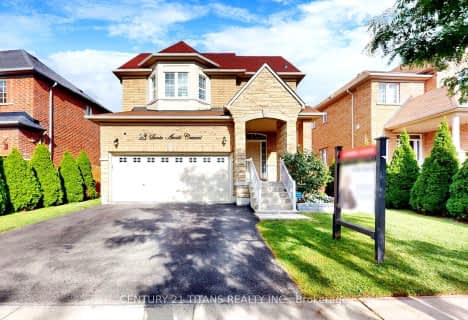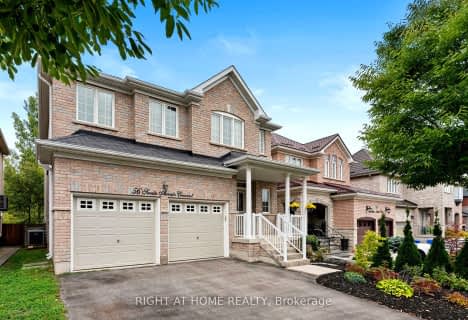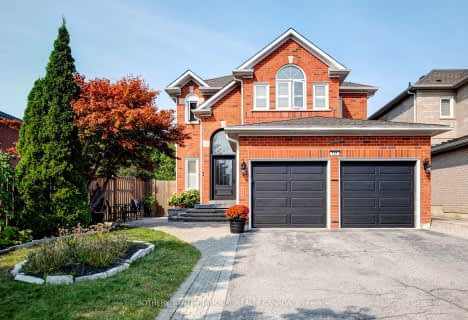Very Walkable
- Most errands can be accomplished on foot.
82
/100
Some Transit
- Most errands require a car.
46
/100
Bikeable
- Some errands can be accomplished on bike.
51
/100

ACCESS Elementary
Elementary: Public
1.33 km
Joseph A Gibson Public School
Elementary: Public
0.79 km
ÉÉC Le-Petit-Prince
Elementary: Catholic
1.08 km
St David Catholic Elementary School
Elementary: Catholic
0.43 km
Roméo Dallaire Public School
Elementary: Public
1.29 km
Holy Jubilee Catholic Elementary School
Elementary: Catholic
1.68 km
St Luke Catholic Learning Centre
Secondary: Catholic
5.56 km
Tommy Douglas Secondary School
Secondary: Public
4.46 km
Maple High School
Secondary: Public
2.28 km
St Joan of Arc Catholic High School
Secondary: Catholic
0.72 km
Stephen Lewis Secondary School
Secondary: Public
3.88 km
St Jean de Brebeuf Catholic High School
Secondary: Catholic
4.33 km
-
Mill Pond Park
262 Mill St (at Trench St), Richmond Hill ON 5.53km -
Devonsleigh Playground
117 Devonsleigh Blvd, Richmond Hill ON L4S 1G2 8.75km -
Humber Valley Parkette
282 Napa Valley Ave, Vaughan ON 9.88km
-
TD Bank Financial Group
2933 Major MacKenzie Dr (Jane & Major Mac), Maple ON L6A 3N9 1.81km -
RBC Royal Bank
9100 Jane St, Maple ON L4K 0A4 1.95km -
CIBC
9950 Dufferin St (at Major MacKenzie Dr. W.), Maple ON L6A 4K5 2.16km
$
$1,629,999
- 4 bath
- 4 bed
- 2500 sqft
2 Reindeer Crescent, Vaughan, Ontario • L4H 2E9 • Vellore Village
