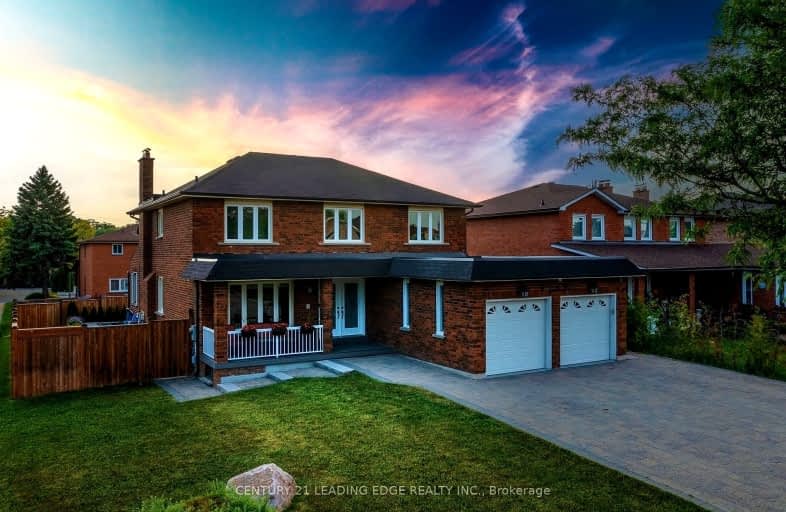Car-Dependent
- Almost all errands require a car.
Good Transit
- Some errands can be accomplished by public transportation.
Somewhat Bikeable
- Most errands require a car.

St Catherine of Siena Catholic Elementary School
Elementary: CatholicSt Gabriel the Archangel Catholic Elementary School
Elementary: CatholicSt Margaret Mary Catholic Elementary School
Elementary: CatholicPine Grove Public School
Elementary: PublicBlue Willow Public School
Elementary: PublicImmaculate Conception Catholic Elementary School
Elementary: CatholicSt Luke Catholic Learning Centre
Secondary: CatholicWoodbridge College
Secondary: PublicHoly Cross Catholic Academy High School
Secondary: CatholicNorth Albion Collegiate Institute
Secondary: PublicFather Bressani Catholic High School
Secondary: CatholicEmily Carr Secondary School
Secondary: Public-
Goodfellas
4411 Hwy 7, Woodbridge, ON L4L 5W6 0.39km -
Classic Cafe & Lounge
200 Marycroft Ave, Unit 5, Vaughan, ON L4L 5X4 0.48km -
Forty 40 Resto Lounge
4040 Highway 7, Vaughan, ON L4L 8Z2 1.12km
-
McDonald's
4535 Highway 7, Woodbridge, ON L4L 1S6 0.46km -
Country Style
4235 Highway 7 W, Woodbridge, ON L4L 1A6 0.93km -
Starbucks
3900 Highway 7, Unit 1, Woodbridge, ON L4L 1A6 1.5km
-
Pine Valley Pharmacy
7700 Pine Valley Drive, Woodbridge, ON L4L 2X4 0.51km -
Shoppers Drug Mart
4000 Highway 7, Woodbridge, ON L4L 1A6 1.2km -
Roma Pharmacy
110 Ansley Grove Road, Woodbridge, ON L4L 3R1 1.77km
-
Galaxie Diner
4441 Highway 7, Woodbridge, ON L4L 5W6 0.34km -
Harvey's
1000 Rowntree Dairy Road, Unit 1, Woodbridge, ON L4L 5X3 0.42km -
Cardamum Indian Cuisine
4401 Highway 7, Vaughan, ON L4L 9A9 0.38km
-
Market Lane Shopping Centre
140 Woodbridge Avenue, Woodbridge, ON L4L 4K9 1.71km -
Vaughan Mills
1 Bass Pro Mills Drive, Vaughan, ON L4K 5W4 5.06km -
Shoppers World Albion Information
1530 Albion Road, Etobicoke, ON M9V 1B4 5.29km
-
Fortino's
3940 Highway 7, Vaughan, ON L4L 1A6 1.39km -
Cataldi Fresh Market
140 Woodbridge Ave, Market Lane Shopping Center, Woodbridge, ON L4L 4K9 1.73km -
Nations Fresh Food
7600 Weston Road, Vaughan, ON L4L 6C6 1.81km
-
LCBO
7850 Weston Road, Building C5, Woodbridge, ON L4L 9N8 1.93km -
Black Creek Historic Brewery
1000 Murray Ross Parkway, Toronto, ON M3J 2P3 4.55km -
LCBO
8260 Highway 27, York Regional Municipality, ON L4H 0R9 4.84km
-
Toronto Auto Brokers
810 Rowntree Dairy Road, Unit A, Vaughan, ON L4L 5V3 0.9km -
Enercare
261 Trowers Rd, Woodbridge, ON L4L 5Z8 1.01km -
Active Green Ross
3899 Highway 7, Vaughan, ON L4L 1T1 1.32km
-
Cineplex Cinemas Vaughan
3555 Highway 7, Vaughan, ON L4L 9H4 2.34km -
Albion Cinema I & II
1530 Albion Road, Etobicoke, ON M9V 1B4 5.29km -
Imagine Cinemas
500 Rexdale Boulevard, Toronto, ON M9W 6K5 7.76km
-
Ansley Grove Library
350 Ansley Grove Rd, Woodbridge, ON L4L 5C9 1.19km -
Woodbridge Library
150 Woodbridge Avenue, Woodbridge, ON L4L 2S7 1.74km -
Humber Summit Library
2990 Islington Avenue, Toronto, ON M9L 3.14km
-
Humber River Regional Hospital
2111 Finch Avenue W, North York, ON M3N 1N1 5.12km -
William Osler Health Centre
Etobicoke General Hospital, 101 Humber College Boulevard, Toronto, ON M9V 1R8 6.75km -
Cortellucci Vaughan Hospital
3200 Major MacKenzie Drive W, Vaughan, ON L6A 4Z3 7.42km
-
G Ross Lord Park
4801 Dufferin St (at Supertest Rd), Toronto ON M3H 5T3 8.85km -
Mcnaughton Soccer
ON 9.39km -
Toronto Pearson International Airport Pet Park
Mississauga ON 9.53km
-
RBC Royal Bank
211 Marycroft Ave, Woodbridge ON L4L 5X8 0.55km -
TD Bank Financial Group
100 New Park Pl, Vaughan ON L4K 0H9 3.52km -
BMO Bank of Montreal
3737 Major MacKenzie Dr (at Weston Rd.), Vaughan ON L4H 0A2 6.45km
- 3 bath
- 4 bed
- 3000 sqft
96 Wigwoss Drive South, Vaughan, Ontario • L4L 1P8 • East Woodbridge
- 5 bath
- 4 bed
- 3500 sqft
265 Wycliffe Avenue, Vaughan, Ontario • L4L 3N7 • Islington Woods
- 4 bath
- 4 bed
- 2500 sqft
25 Sylvadene Parkway, Vaughan, Ontario • L4L 2M5 • East Woodbridge
- 4 bath
- 4 bed
- 3000 sqft
266 Clover Leaf Street, Vaughan, Ontario • L4L 5J1 • East Woodbridge
- 4 bath
- 4 bed
- 3000 sqft
14 Yellow Pine Crescent, Vaughan, Ontario • L4L 3G9 • East Woodbridge
- 5 bath
- 4 bed
- 2500 sqft
54 Brandy Crescent, Vaughan, Ontario • L4L 3C7 • East Woodbridge
- 4 bath
- 4 bed
- 2500 sqft
36 Hurricane Avenue, Vaughan, Ontario • L4L 1V4 • West Woodbridge
- 4 bath
- 4 bed
- 2500 sqft
37 Father Ermanno Crescent, Vaughan, Ontario • L4L 7L6 • East Woodbridge














