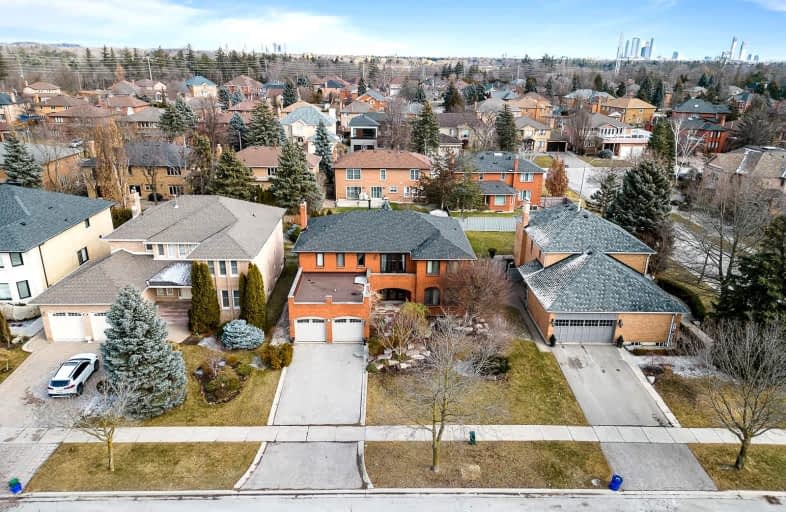Car-Dependent
- Most errands require a car.
Some Transit
- Most errands require a car.
Somewhat Bikeable
- Most errands require a car.

St Margaret Mary Catholic Elementary School
Elementary: CatholicPine Grove Public School
Elementary: PublicOur Lady of Fatima Catholic Elementary School
Elementary: CatholicSt Andrew Catholic Elementary School
Elementary: CatholicSt Padre Pio Catholic Elementary School
Elementary: CatholicSt Michael the Archangel Catholic Elementary School
Elementary: CatholicSt Luke Catholic Learning Centre
Secondary: CatholicWoodbridge College
Secondary: PublicHoly Cross Catholic Academy High School
Secondary: CatholicFather Bressani Catholic High School
Secondary: CatholicSt Jean de Brebeuf Catholic High School
Secondary: CatholicEmily Carr Secondary School
Secondary: Public-
Artigianale Ristorante & Enoteca
5100 Rutherford Road, Vaughan, ON L4H 2J2 1.17km -
Goodfellas
4411 Hwy 7, Woodbridge, ON L4L 5W6 3.36km -
Paps Kitchen and Bar
3883 Rutherford Road, Vaughan, ON L4L 9R7 3.44km
-
Starbucks
Longo's, 5283 Rutherford Road, Unit 1, Vaughan, ON L4H 2T2 1.26km -
McDonald's
9600 Islington Ave, Bldg C1, Vaughan, ON L4L 1A7 2.2km -
Northwest Kitchenware & Gifts
Market Lane Shopping Centre, 140 Woodbridge Avenue ,Suite FN2, Vaughan, ON L4L 2S6 2.68km
-
Anytime Fitness
8655 Weston Rd, Unit 1, Woodbridge, ON L4L 9M4 3.33km -
Cristini Athletics
171 Marycroft Avenue, Unit 6, Vaughan, ON L4L 5Y3 3.67km -
Pantera Fitness
9568 Weston Road, Woodbridge, ON L4H 0P4 3.91km
-
Shoppers Drug Mart
5100 Rutherford Road, Vaughan, ON L4H 2J2 1.15km -
Roma Pharmacy
110 Ansley Grove Road, Woodbridge, ON L4L 3R1 2.42km -
Pine Valley Pharmacy
7700 Pine Valley Drive, Woodbridge, ON L4L 2X4 3.33km
-
T.O.'s Kathi Roll Eatery
5100 Rutherford Road, Unit 13, Vaughan, ON L4H 2J2 1.17km -
Artigianale Ristorante & Enoteca
5100 Rutherford Road, Vaughan, ON L4H 2J2 1.17km -
Pizza Nova
5100 Rutherford Road, Vaughan, ON L4L 8Y2 1.12km
-
Market Lane Shopping Centre
140 Woodbridge Avenue, Woodbridge, ON L4L 4K9 2.7km -
SmartCentres
101 Northview Boulevard and 137 Chrislea Road, Vaughan, ON L4L 8X9 4.35km -
Vaughan Mills
1 Bass Pro Mills Drive, Vaughan, ON L4K 5W4 4.74km
-
Longo's
5283 Rutherford Road, Vaughan, ON L4L 1A7 1.22km -
Cataldi Fresh Market
140 Woodbridge Ave, Market Lane Shopping Center, Woodbridge, ON L4L 4K9 2.61km -
Longo's
9200 Weston Road, Vaughan, ON L4H 3J3 3.69km
-
LCBO
8260 Highway 27, York Regional Municipality, ON L4H 0R9 2.96km -
LCBO
7850 Weston Road, Building C5, Woodbridge, ON L4L 9N8 4.13km -
LCBO
3631 Major Mackenzie Drive, Vaughan, ON L4L 1A7 4.82km
-
Esso
8525 Highway 27, Vaughan, ON L4L 1A5 3.25km -
Petro-Canada
8480 Highway 27, Vaughan, ON L4H 0A7 3.33km -
Petro Canada
3680 Langstaff Road, Vaughan, ON L4L 9R4 3.37km
-
Cineplex Cinemas Vaughan
3555 Highway 7, Vaughan, ON L4L 9H4 4.64km -
Albion Cinema I & II
1530 Albion Road, Etobicoke, ON M9V 1B4 7.66km -
Imagine Cinemas
500 Rexdale Boulevard, Toronto, ON M9W 6K5 9.87km
-
Pierre Berton Resource Library
4921 Rutherford Road, Woodbridge, ON L4L 1A6 0.96km -
Woodbridge Library
150 Woodbridge Avenue, Woodbridge, ON L4L 2S7 2.69km -
Ansley Grove Library
350 Ansley Grove Rd, Woodbridge, ON L4L 5C9 2.81km
-
Cortellucci Vaughan Hospital
3200 Major MacKenzie Drive W, Vaughan, ON L6A 4Z3 6.23km -
Humber River Regional Hospital
2111 Finch Avenue W, North York, ON M3N 1N1 8.07km -
Woodbridge Medical Centre
9600 Islington Avenue, Unit A13, Woodbridge, ON L4H 2T1 2.19km
-
Napa Valley Park
75 Napa Valley Ave, Vaughan ON 2.11km -
Humber Valley Parkette
282 Napa Valley Ave, Vaughan ON 2.69km -
Downham Green Park
Vaughan ON L4J 2P3 11.23km
-
RBC Royal Bank
6140 Hwy 7, Woodbridge ON L4H 0R2 4.62km -
TD Bank Financial Group
100 New Park Pl, Vaughan ON L4K 0H9 5.39km -
TD Bank Financial Group
4999 Steeles Ave W (at Weston Rd.), North York ON M9L 1R4 5.76km
- 4 bath
- 4 bed
- 2500 sqft
25 Sylvadene Parkway, Vaughan, Ontario • L4L 2M5 • East Woodbridge
- 3 bath
- 4 bed
- 2000 sqft
61 Sgotto Boulevard, Vaughan, Ontario • L4H 1W8 • Sonoma Heights
- 5 bath
- 4 bed
- 2500 sqft
54 Brandy Crescent, Vaughan, Ontario • L4L 3C7 • East Woodbridge
- 5 bath
- 4 bed
- 3500 sqft
28 Babak Boulevard, Vaughan, Ontario • L4L 9A5 • East Woodbridge













