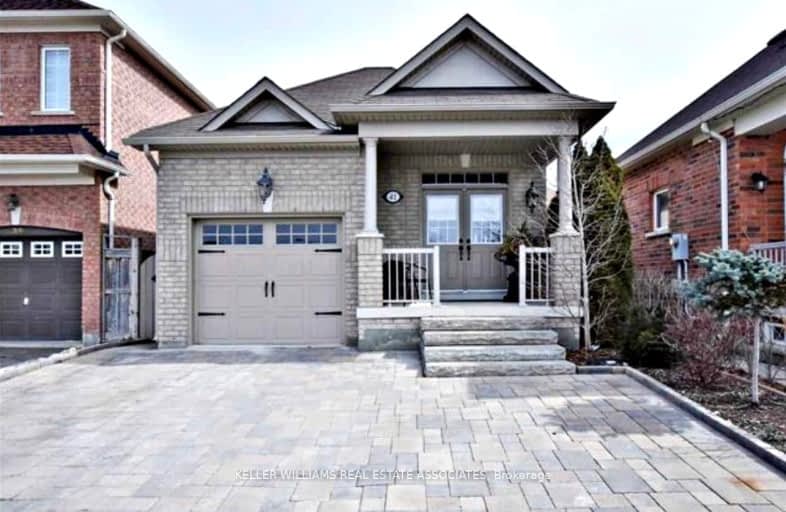Car-Dependent
- Most errands require a car.
26
/100
Some Transit
- Most errands require a car.
31
/100
Somewhat Bikeable
- Most errands require a car.
38
/100

St David Catholic Elementary School
Elementary: Catholic
3.14 km
Michael Cranny Elementary School
Elementary: Public
3.71 km
Divine Mercy Catholic Elementary School
Elementary: Catholic
3.45 km
St Raphael the Archangel Catholic Elementary School
Elementary: Catholic
0.61 km
Mackenzie Glen Public School
Elementary: Public
2.65 km
Holy Jubilee Catholic Elementary School
Elementary: Catholic
1.90 km
Tommy Douglas Secondary School
Secondary: Public
6.19 km
King City Secondary School
Secondary: Public
4.89 km
Maple High School
Secondary: Public
5.33 km
St Joan of Arc Catholic High School
Secondary: Catholic
2.76 km
Stephen Lewis Secondary School
Secondary: Public
6.49 km
St Theresa of Lisieux Catholic High School
Secondary: Catholic
4.14 km






