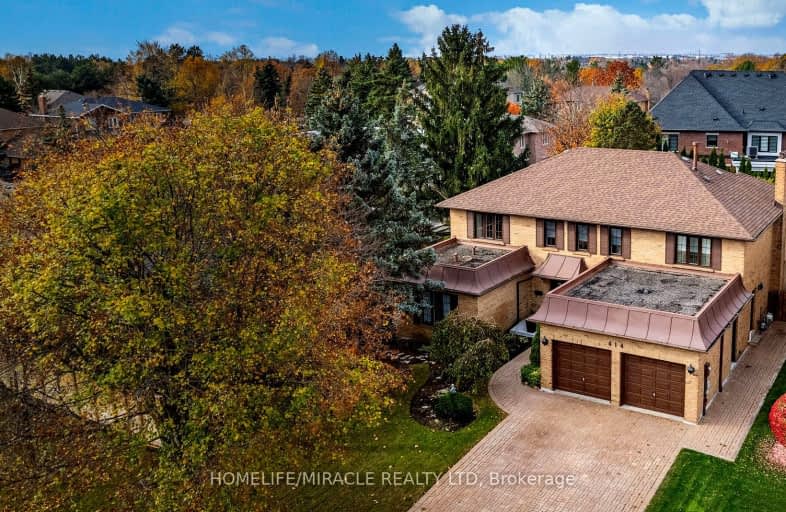Car-Dependent
- Most errands require a car.
Some Transit
- Most errands require a car.
Somewhat Bikeable
- Most errands require a car.

St Margaret Mary Catholic Elementary School
Elementary: CatholicPine Grove Public School
Elementary: PublicOur Lady of Fatima Catholic Elementary School
Elementary: CatholicElder's Mills Public School
Elementary: PublicSt Andrew Catholic Elementary School
Elementary: CatholicSt Padre Pio Catholic Elementary School
Elementary: CatholicSt Luke Catholic Learning Centre
Secondary: CatholicWoodbridge College
Secondary: PublicHoly Cross Catholic Academy High School
Secondary: CatholicFather Bressani Catholic High School
Secondary: CatholicSt Jean de Brebeuf Catholic High School
Secondary: CatholicEmily Carr Secondary School
Secondary: Public-
Artigianale Ristorante & Enoteca
5100 Rutherford Road, Vaughan, ON L4H 2J2 1.14km -
Goodfellas
4411 Hwy 7, Woodbridge, ON L4L 5W6 3.4km -
Boar n Wing Sports Grill
40 Innovation Drive, Unit 7, Vaughan, ON L4H 0T2 3.49km
-
Starbucks
Longo's, 5283 Rutherford Road, Unit 1, Vaughan, ON L4H 2T2 1.2km -
McDonald's
9600 Islington Ave, Bldg C1, Vaughan, ON L4L 1A7 2.16km -
Northwest Kitchenware & Gifts
Market Lane Shopping Centre, 140 Woodbridge Avenue ,Suite FN2, Vaughan, ON L4L 2S6 2.68km
-
Anytime Fitness
8655 Weston Rd, Unit 1, Woodbridge, ON L4L 9M4 3.39km -
Cristini Athletics
171 Marycroft Avenue, Unit 6, Vaughan, ON L4L 5Y3 3.71km -
GoodLife Fitness
8100 27 Highway, Vaughan, ON L4H 3M1 3.97km
-
Shoppers Drug Mart
5100 Rutherford Road, Vaughan, ON L4H 2J2 1.11km -
Roma Pharmacy
110 Ansley Grove Road, Woodbridge, ON L4L 3R1 2.48km -
Pine Valley Pharmacy
7700 Pine Valley Drive, Woodbridge, ON L4L 2X4 3.36km
-
T.O.'s Kathi Roll Eatery
5100 Rutherford Road, Unit 13, Vaughan, ON L4H 2J2 1.14km -
Captain Kookoo Fish Chips & Grill
5100 Rutherford Road, Vaughan, ON L4H 2J2 1.14km -
Pizza Nova
5100 Rutherford Road, Vaughan, ON L4L 8Y2 1.08km
-
Market Lane Shopping Centre
140 Woodbridge Avenue, Woodbridge, ON L4L 4K9 2.7km -
SmartCentres
101 Northview Boulevard and 137 Chrislea Road, Vaughan, ON L4L 8X9 4.4km -
Vaughan Mills
1 Bass Pro Mills Drive, Vaughan, ON L4K 5W4 4.79km
-
Longo's
5283 Rutherford Road, Vaughan, ON L4L 1A7 1.17km -
Cataldi Fresh Market
140 Woodbridge Ave, Market Lane Shopping Center, Woodbridge, ON L4L 4K9 2.62km -
Longo's
9200 Weston Road, Vaughan, ON L4H 3J3 3.73km
-
LCBO
8260 Highway 27, York Regional Municipality, ON L4H 0R9 2.9km -
LCBO
7850 Weston Road, Building C5, Woodbridge, ON L4L 9N8 4.19km -
LCBO
3631 Major Mackenzie Drive, Vaughan, ON L4L 1A7 4.85km
-
Esso
8525 Highway 27, Vaughan, ON L4L 1A5 3.2km -
Petro-Canada
8480 Highway 27, Vaughan, ON L4H 0A7 3.28km -
Husky
5260 Hwy 7, Woodbridge, ON L4L 1T3 3.4km
-
Cineplex Cinemas Vaughan
3555 Highway 7, Vaughan, ON L4L 9H4 4.7km -
Albion Cinema I & II
1530 Albion Road, Etobicoke, ON M9V 1B4 7.66km -
Imagine Cinemas
500 Rexdale Boulevard, Toronto, ON M9W 6K5 9.87km
-
Pierre Berton Resource Library
4921 Rutherford Road, Woodbridge, ON L4L 1A6 0.94km -
Woodbridge Library
150 Woodbridge Avenue, Woodbridge, ON L4L 2S7 2.69km -
Ansley Grove Library
350 Ansley Grove Rd, Woodbridge, ON L4L 5C9 2.86km
-
Cortellucci Vaughan Hospital
3200 Major MacKenzie Drive W, Vaughan, ON L6A 4Z3 6.27km -
Humber River Regional Hospital
2111 Finch Avenue W, North York, ON M3N 1N1 8.11km -
Woodbridge Medical Centre
9600 Islington Avenue, Unit A13, Woodbridge, ON L4H 2T1 2.15km
-
Bratty Park
Bratty Rd, Toronto ON M3J 1E9 9.75km -
Sentinel park
Toronto ON 10.15km -
Grandravine Park
23 Grandravine Dr, North York ON M3J 1B3 10.41km
-
CIBC
8535 Hwy 27 (Langstaff Rd & Hwy 27), Woodbridge ON L4L 1A7 3.12km -
TD Canada Trust Branch and ATM
4499 Hwy 7, Woodbridge ON L4L 9A9 3.34km -
BMO Bank of Montreal
3737 Major MacKenzie Dr (at Weston Rd.), Vaughan ON L4H 0A2 4.8km
- 4 bath
- 4 bed
- 2500 sqft
25 Sylvadene Parkway, Vaughan, Ontario • L4L 2M5 • East Woodbridge
- 3 bath
- 4 bed
- 2000 sqft
61 Sgotto Boulevard, Vaughan, Ontario • L4H 1W8 • Sonoma Heights
- 5 bath
- 4 bed
- 2500 sqft
54 Brandy Crescent, Vaughan, Ontario • L4L 3C7 • East Woodbridge
- 5 bath
- 4 bed
- 3500 sqft
28 Babak Boulevard, Vaughan, Ontario • L4L 9A5 • East Woodbridge













