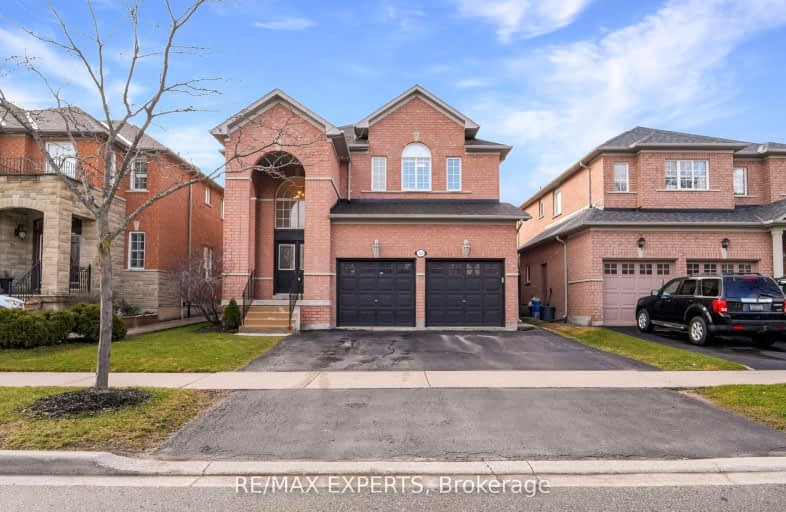Car-Dependent
- Most errands require a car.
Some Transit
- Most errands require a car.
Somewhat Bikeable
- Most errands require a car.

École élémentaire La Fontaine
Elementary: PublicLorna Jackson Public School
Elementary: PublicElder's Mills Public School
Elementary: PublicSt Andrew Catholic Elementary School
Elementary: CatholicSt Padre Pio Catholic Elementary School
Elementary: CatholicSt Stephen Catholic Elementary School
Elementary: CatholicWoodbridge College
Secondary: PublicTommy Douglas Secondary School
Secondary: PublicHoly Cross Catholic Academy High School
Secondary: CatholicFather Bressani Catholic High School
Secondary: CatholicEmily Carr Secondary School
Secondary: PublicCastlebrooke SS Secondary School
Secondary: Public-
Artigianale Ristorante & Enoteca
5100 Rutherford Road, Vaughan, ON L4H 2J2 1.59km -
The Burg Village Pub
10512 Islington Avenue, Kleinburg, ON L0J 1C0 2.9km -
Bar6ix
40 Innovation Drive, Unit 6 & 7, Woodbridge, ON L4H 0T2 3.3km
-
The Salty Dawg
9732 ON-27, Vaughan, ON L4L 1A7 9176.67km -
Starbucks
Longo's, 5283 Rutherford Road, Unit 1, Vaughan, ON L4H 2T2 1.29km -
McDonald's
9600 Islington Ave, Bldg C1, Vaughan, ON L4L 1A7 1.29km
-
GoodLife Fitness
8100 27 Highway, Vaughan, ON L4H 3M1 3.94km -
Anytime Fitness
3960 Cottrelle Blvd, Brampton, ON L6P 2R1 4.89km -
Pantera Fitness
9568 Weston Road, Woodbridge, ON L4H 0P4 5.4km
-
Shoppers Drug Mart
5100 Rutherford Road, Vaughan, ON L4H 2J2 1.61km -
Shoppers Drug Mart
5694 Highway 7, Unit 1, Vaughan, ON L4L 1T8 4.74km -
Roma Pharmacy
110 Ansley Grove Road, Woodbridge, ON L4L 3R1 4.94km
-
Burrito Boyz
9400 Highway 27 N, Woodbridge, ON L4L 1A7 0.74km -
Golden Lotus Chinese Cuisine
8565 Hwy 27, Vaughan, ON L4L 1A7 0.93km -
The Salty Dawg
9732 ON-27, Vaughan, ON L4L 1A7 9176.67km
-
Market Lane Shopping Centre
140 Woodbridge Avenue, Woodbridge, ON L4L 4K9 4.37km -
Vaughan Mills
1 Bass Pro Mills Drive, Vaughan, ON L4K 5W4 6.72km -
SmartCentres
101 Northview Boulevard and 137 Chrislea Road, Vaughan, ON L4L 8X9 6.87km
-
Food Basics
9600 Islington Avenue, Woodbridge, ON L4H 2T1 1.24km -
Dominion Food Store
9600 Islington Avenue, Woodbridge, ON L4H 2T1 1.24km -
Longo's
5283 Rutherford Road, Vaughan, ON L4L 1A7 1.32km
-
LCBO
8260 Highway 27, York Regional Municipality, ON L4H 0R9 1.88km -
LCBO
3631 Major Mackenzie Drive, Vaughan, ON L4L 1A7 5.89km -
LCBO
7850 Weston Road, Building C5, Woodbridge, ON L4L 9N8 6.64km
-
Esso
8525 Highway 27, Vaughan, ON L4L 1A5 2.91km -
Petro-Canada
8480 Highway 27, Vaughan, ON L4H 0A7 3.04km -
Husky
5260 Hwy 7, Woodbridge, ON L4L 1T3 4.8km
-
Cineplex Cinemas Vaughan
3555 Highway 7, Vaughan, ON L4L 9H4 7.16km -
Landmark Cinemas 7 Bolton
194 McEwan Drive E, Caledon, ON L7E 4E5 8.53km -
Albion Cinema I & II
1530 Albion Road, Etobicoke, ON M9V 1B4 9.13km
-
Pierre Berton Resource Library
4921 Rutherford Road, Woodbridge, ON L4L 1A6 2.1km -
Kleinburg Library
10341 Islington Ave N, Vaughan, ON L0J 1C0 2.49km -
Woodbridge Library
150 Woodbridge Avenue, Woodbridge, ON L4L 2S7 4.35km
-
Cortellucci Vaughan Hospital
3200 Major MacKenzie Drive W, Vaughan, ON L6A 4Z3 7.49km -
Humber River Regional Hospital
2111 Finch Avenue W, North York, ON M3N 1N1 10.41km -
Venice Medical Centre
3530 Rutherford Road, Unit 76, Woodbridge, ON L4H 3T8 0.98km
-
Humber Valley Parkette
282 Napa Valley Ave, Vaughan ON 0.24km -
Chinguacousy Park
Central Park Dr (at Queen St. E), Brampton ON L6S 6G7 13.16km -
Downham Green Park
Vaughan ON L4J 2P3 13.66km
-
TD Bank Financial Group
3978 Cottrelle Blvd, Brampton ON L6P 2R1 4.84km -
RBC Royal Bank
6140 Hwy 7, Woodbridge ON L4H 0R2 4.96km -
HSBC of Canada
4500 Hwy 7, Woodbridge ON L4L 4Y7 5.37km
- 3 bath
- 4 bed
- 2000 sqft
61 Sgotto Boulevard, Vaughan, Ontario • L4H 1W8 • Sonoma Heights














