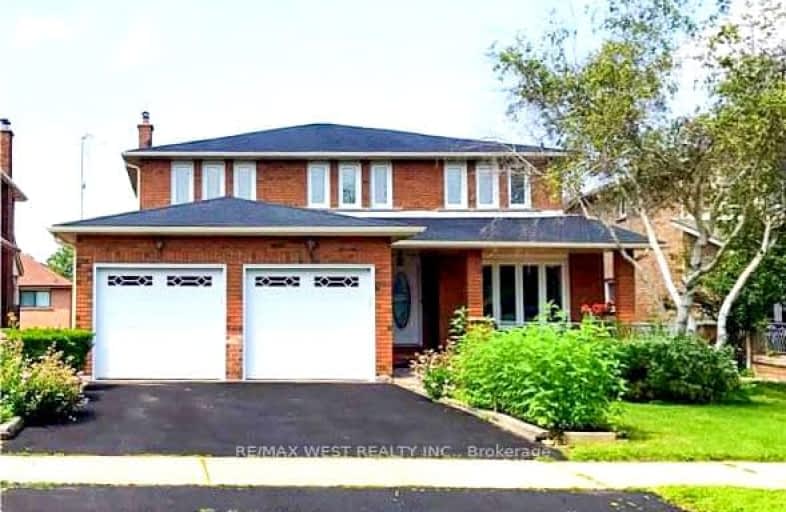Somewhat Walkable
- Some errands can be accomplished on foot.
Good Transit
- Some errands can be accomplished by public transportation.
Somewhat Bikeable
- Most errands require a car.

St Catherine of Siena Catholic Elementary School
Elementary: CatholicSt Gabriel the Archangel Catholic Elementary School
Elementary: CatholicSt Margaret Mary Catholic Elementary School
Elementary: CatholicPine Grove Public School
Elementary: PublicBlue Willow Public School
Elementary: PublicImmaculate Conception Catholic Elementary School
Elementary: CatholicSt Luke Catholic Learning Centre
Secondary: CatholicWoodbridge College
Secondary: PublicHoly Cross Catholic Academy High School
Secondary: CatholicNorth Albion Collegiate Institute
Secondary: PublicFather Bressani Catholic High School
Secondary: CatholicEmily Carr Secondary School
Secondary: Public-
York Lions Stadium
Ian MacDonald Blvd, Toronto ON 5.49km -
Antibes Park
58 Antibes Dr (at Candle Liteway), Toronto ON M2R 3K5 9.96km -
Cruickshank Park
Lawrence Ave W (Little Avenue), Toronto ON 10.36km
-
TD Canada Trust Branch and ATM
4499 Hwy 7, Woodbridge ON L4L 9A9 0.51km -
BMO Bank of Montreal
1 York Gate Blvd (Jane/Finch), Toronto ON M3N 3A1 5.36km -
CIBC
8099 Keele St (at Highway 407), Concord ON L4K 1Y6 6.15km
- 4 bath
- 4 bed
- 2000 sqft
377 Aberdeen Avenue, Vaughan, Ontario • L4L 4B7 • East Woodbridge
- 4 bath
- 4 bed
- 2500 sqft
36 Hurricane Avenue, Vaughan, Ontario • L4L 1V4 • West Woodbridge
- 4 bath
- 4 bed
- 3000 sqft
260 Roselawn Drive, Vaughan, Ontario • L4H 1A2 • Islington Woods
- 6 bath
- 4 bed
- 2500 sqft
28 Ellerby Square North, Vaughan, Ontario • L4L 1N1 • West Woodbridge
- 4 bath
- 4 bed
- 2500 sqft
143 Bordeaux Drive, Vaughan, Ontario • L4L 8B6 • East Woodbridge
- 6 bath
- 4 bed
- 3500 sqft
36 Nattress Street Avenue, Vaughan, Ontario • L4L 4G8 • East Woodbridge














