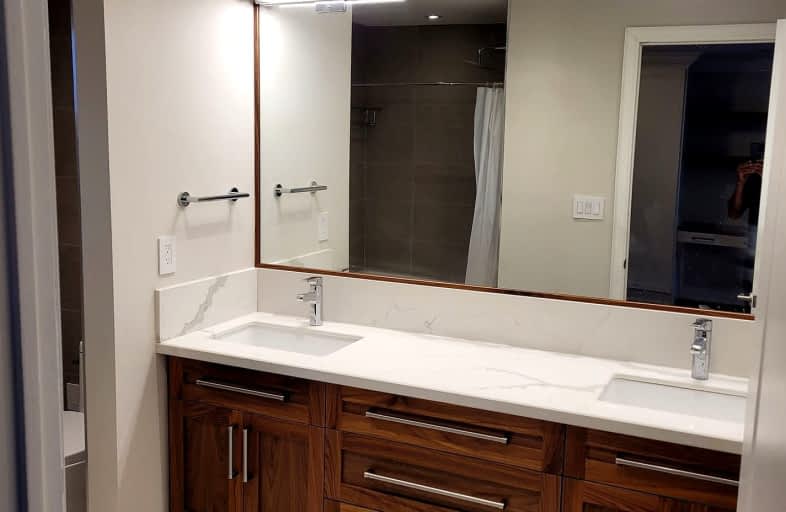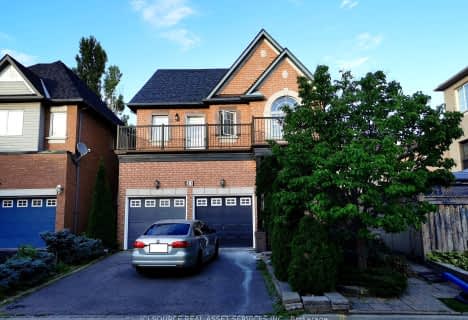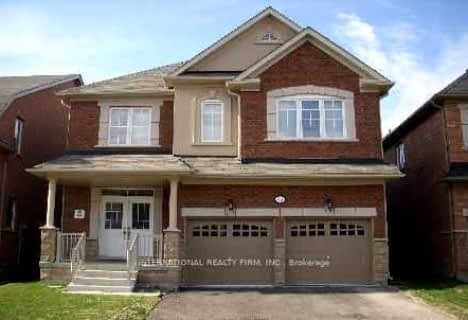Very Walkable
- Most errands can be accomplished on foot.
82
/100
Some Transit
- Most errands require a car.
46
/100
Bikeable
- Some errands can be accomplished on bike.
51
/100

ACCESS Elementary
Elementary: Public
1.45 km
Joseph A Gibson Public School
Elementary: Public
0.92 km
ÉÉC Le-Petit-Prince
Elementary: Catholic
1.19 km
St David Catholic Elementary School
Elementary: Catholic
0.42 km
Roméo Dallaire Public School
Elementary: Public
1.27 km
Holy Jubilee Catholic Elementary School
Elementary: Catholic
1.58 km
St Luke Catholic Learning Centre
Secondary: Catholic
5.68 km
Tommy Douglas Secondary School
Secondary: Public
4.53 km
Maple High School
Secondary: Public
2.41 km
St Joan of Arc Catholic High School
Secondary: Catholic
0.65 km
Stephen Lewis Secondary School
Secondary: Public
3.93 km
St Jean de Brebeuf Catholic High School
Secondary: Catholic
4.43 km
-
Leno mills park
Richmond Hill ON 8.58km -
David Hamilton Park
124 Blackmore Ave (near Valleymede Drive), Richmond Hill ON L4B 2B1 9.4km -
Pamona Valley Tennis Club
Markham ON 9.58km
-
TD Bank Financial Group
2933 Major MacKenzie Dr (Jane & Major Mac), Maple ON L6A 3N9 1.9km -
CIBC
9641 Jane St (Major Mackenzie), Vaughan ON L6A 4G5 2.35km -
TD Bank Financial Group
9200 Bathurst St (at Rutherford Rd), Thornhill ON L4J 8W1 4.36km









