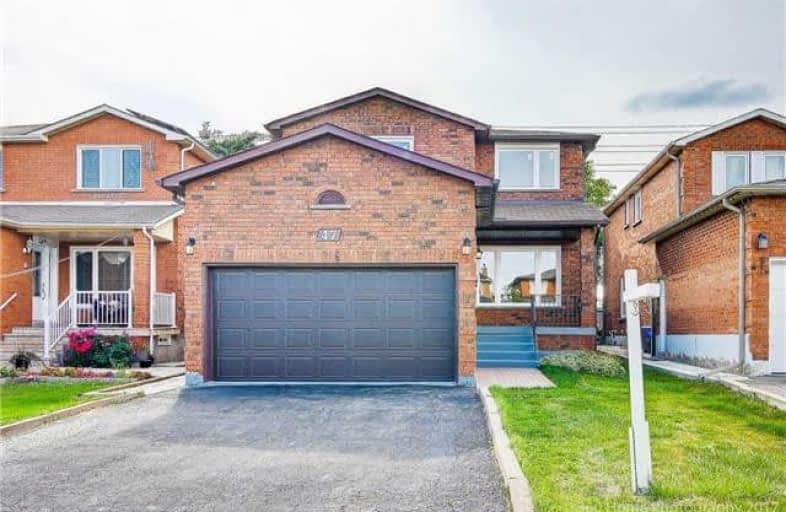Sold on Dec 09, 2017
Note: Property is not currently for sale or for rent.

-
Type: Detached
-
Style: 2-Storey
-
Size: 2000 sqft
-
Lot Size: 35 x 135 Feet
-
Age: 16-30 years
-
Taxes: $4,210 per year
-
Days on Site: 51 Days
-
Added: Sep 07, 2019 (1 month on market)
-
Updated:
-
Last Checked: 3 months ago
-
MLS®#: N3959924
-
Listed By: Sutton group-admiral realty inc., brokerage
Absolutely Stunning 4 Bedroom Detached Home Like New From Builder In A Settled Mature Neighborhood. Over 150 K Spent On Reno. Finished Basement W/2 Sep Entrances, Hardwood Floors Thru-Out Main Tons Of Pot Lights Thru-Out. Wood Stairs W/Iron Pickets.Wooden Fireplace.Interlocking Surrounding The House. Lots Of Storage & Park Up To 4 Cars In The Driveway. Ideal For Growing Family Or Investors! Close To School, Shopping, Parks, Public Transit, Hwy Access & More!
Extras
2 Fridges, 2 Stoves, B/I Dishwasher, Over Hood Microwave,Washer And Drier,All Elf's, Hwt Is Rental
Property Details
Facts for 47 Cabinet Crescent, Vaughan
Status
Days on Market: 51
Last Status: Sold
Sold Date: Dec 09, 2017
Closed Date: Feb 14, 2018
Expiry Date: Dec 31, 2017
Sold Price: $975,000
Unavailable Date: Dec 09, 2017
Input Date: Oct 19, 2017
Property
Status: Sale
Property Type: Detached
Style: 2-Storey
Size (sq ft): 2000
Age: 16-30
Area: Vaughan
Community: West Woodbridge
Availability Date: 30/60/
Inside
Bedrooms: 4
Bathrooms: 4
Kitchens: 2
Rooms: 8
Den/Family Room: Yes
Air Conditioning: Central Air
Fireplace: Yes
Laundry Level: Lower
Central Vacuum: Y
Washrooms: 4
Utilities
Gas: Yes
Building
Basement: Finished
Basement 2: Sep Entrance
Heat Type: Forced Air
Heat Source: Gas
Exterior: Brick
Elevator: N
UFFI: No
Water Supply: Municipal
Special Designation: Unknown
Parking
Driveway: Pvt Double
Garage Spaces: 2
Garage Type: Attached
Covered Parking Spaces: 2
Total Parking Spaces: 6
Fees
Tax Year: 2016
Tax Legal Description: Lot 58 Plan 65M2417
Taxes: $4,210
Highlights
Feature: Level
Feature: Public Transit
Feature: School
Land
Cross Street: Hwy 27/Langstaff Rd
Municipality District: Vaughan
Fronting On: South
Pool: None
Sewer: Sewers
Lot Depth: 135 Feet
Lot Frontage: 35 Feet
Additional Media
- Virtual Tour: http://www.360homephoto.com/t78284/
Rooms
Room details for 47 Cabinet Crescent, Vaughan
| Type | Dimensions | Description |
|---|---|---|
| Living Main | 3.04 x 5.23 | Hardwood Floor, Pot Lights, Window |
| Dining Main | 3.13 x 3.38 | Hardwood Floor, Pot Lights, Window |
| Kitchen Main | 2.77 x 6.06 | Hardwood Floor, Pot Lights, Modern Kitchen |
| Family Main | 3.84 x 4.14 | Hardwood Floor, Pot Lights, Fireplace |
| Master 2nd | 3.08 x 5.69 | Hardwood Floor, 4 Pc Ensuite, Closet |
| 2nd Br 2nd | 3.07 x 4.11 | Hardwood Floor, Closet, Window |
| 3rd Br 2nd | 3.04 x 3.44 | Hardwood Floor, Closet, Window |
| 4th Br 2nd | 3.35 x 2.89 | Hardwood Floor, Closet, Window |
| Kitchen Bsmt | 3.08 x 5.39 | Laminate, Above Grade Window, Window |
| Rec Bsmt | 3.99 x 6.73 | Laminate, Closet |
| Laundry Bsmt | - | Laminate |
| 5th Br Bsmt | - | Laminate, Closet, Window |
| XXXXXXXX | XXX XX, XXXX |
XXXX XXX XXXX |
$XXX,XXX |
| XXX XX, XXXX |
XXXXXX XXX XXXX |
$XXX,XXX | |
| XXXXXXXX | XXX XX, XXXX |
XXXXXXX XXX XXXX |
|
| XXX XX, XXXX |
XXXXXX XXX XXXX |
$X,XXX,XXX | |
| XXXXXXXX | XXX XX, XXXX |
XXXX XXX XXXX |
$XXX,XXX |
| XXX XX, XXXX |
XXXXXX XXX XXXX |
$XXX,XXX |
| XXXXXXXX XXXX | XXX XX, XXXX | $975,000 XXX XXXX |
| XXXXXXXX XXXXXX | XXX XX, XXXX | $998,800 XXX XXXX |
| XXXXXXXX XXXXXXX | XXX XX, XXXX | XXX XXXX |
| XXXXXXXX XXXXXX | XXX XX, XXXX | $1,049,900 XXX XXXX |
| XXXXXXXX XXXX | XXX XX, XXXX | $780,000 XXX XXXX |
| XXXXXXXX XXXXXX | XXX XX, XXXX | $799,000 XXX XXXX |

St Peter Catholic Elementary School
Elementary: CatholicSan Marco Catholic Elementary School
Elementary: CatholicSt Clement Catholic Elementary School
Elementary: CatholicSt Angela Merici Catholic Elementary School
Elementary: CatholicElder's Mills Public School
Elementary: PublicWoodbridge Public School
Elementary: PublicWoodbridge College
Secondary: PublicHoly Cross Catholic Academy High School
Secondary: CatholicNorth Albion Collegiate Institute
Secondary: PublicCardinal Ambrozic Catholic Secondary School
Secondary: CatholicEmily Carr Secondary School
Secondary: PublicCastlebrooke SS Secondary School
Secondary: Public- 2 bath
- 4 bed
8071 Kipling Avenue, Vaughan, Ontario • L4L 2A2 • West Woodbridge
- 4 bath
- 4 bed
165 Zia Dodda Crescent, Brampton, Ontario • L6P 1T2 • Bram East
- 4 bath
- 4 bed
15 Jackman Crescent, Vaughan, Ontario • L4L 6P3 • West Woodbridge





