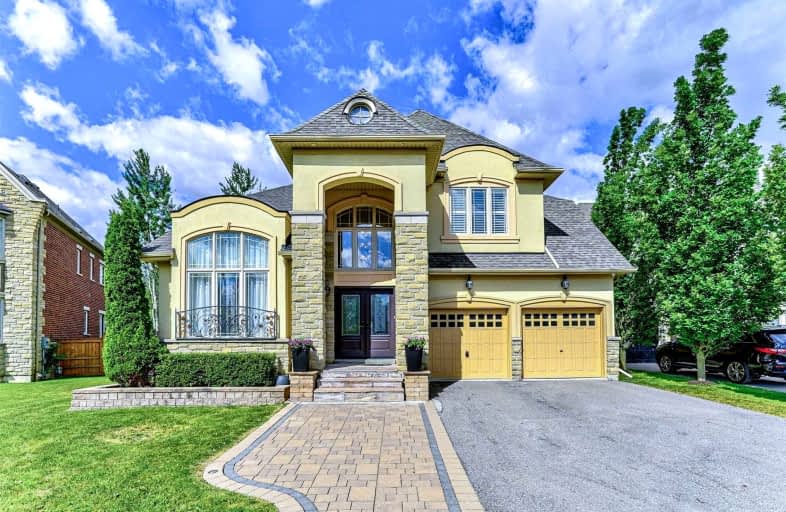
Nellie McClung Public School
Elementary: Public
2.75 km
Roméo Dallaire Public School
Elementary: Public
2.59 km
Anne Frank Public School
Elementary: Public
2.60 km
St Cecilia Catholic Elementary School
Elementary: Catholic
3.13 km
Dr Roberta Bondar Public School
Elementary: Public
2.74 km
Herbert H Carnegie Public School
Elementary: Public
0.76 km
École secondaire Norval-Morrisseau
Secondary: Public
3.62 km
Alexander MacKenzie High School
Secondary: Public
3.28 km
St Joan of Arc Catholic High School
Secondary: Catholic
3.18 km
Stephen Lewis Secondary School
Secondary: Public
4.66 km
Richmond Hill High School
Secondary: Public
4.72 km
St Theresa of Lisieux Catholic High School
Secondary: Catholic
2.58 km














