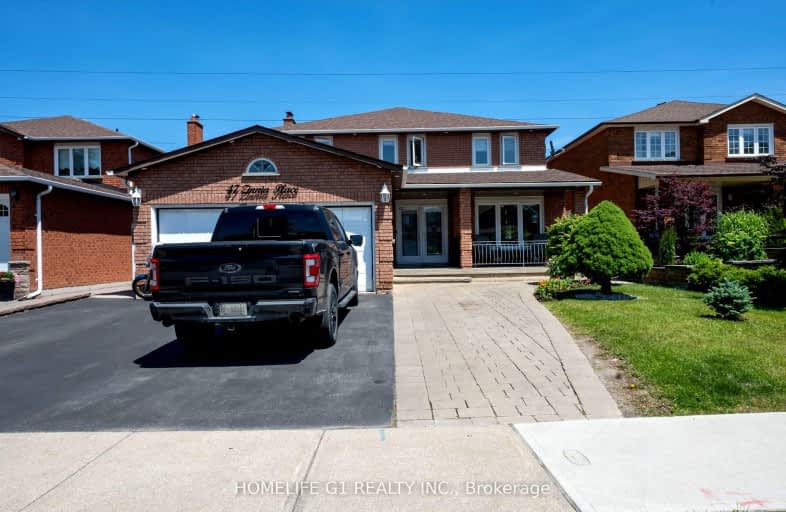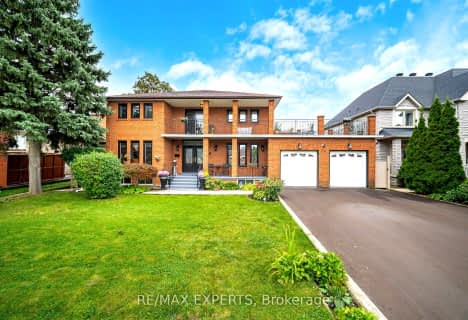Car-Dependent
- Most errands require a car.
Some Transit
- Most errands require a car.
Somewhat Bikeable
- Most errands require a car.

St Peter Catholic Elementary School
Elementary: CatholicSan Marco Catholic Elementary School
Elementary: CatholicSt Clement Catholic Elementary School
Elementary: CatholicSt Angela Merici Catholic Elementary School
Elementary: CatholicElder's Mills Public School
Elementary: PublicWoodbridge Public School
Elementary: PublicWoodbridge College
Secondary: PublicHoly Cross Catholic Academy High School
Secondary: CatholicNorth Albion Collegiate Institute
Secondary: PublicFather Bressani Catholic High School
Secondary: CatholicEmily Carr Secondary School
Secondary: PublicCastlebrooke SS Secondary School
Secondary: Public-
York Lions Stadium
Ian MacDonald Blvd, Toronto ON 9.05km -
Cruickshank Park
Lawrence Ave W (Little Avenue), Toronto ON 12.5km -
Antibes Park
58 Antibes Dr (at Candle Liteway), Toronto ON M2R 3K5 13.55km
-
CIBC
8535 Hwy 27 (Langstaff Rd & Hwy 27), Woodbridge ON L4H 4Y1 0.71km -
Scotiabank
7600 Weston Rd, Woodbridge ON L4L 8B7 5.38km -
CIBC
9641 Jane St (Major Mackenzie), Vaughan ON L6A 4G5 8.64km
- 6 bath
- 4 bed
- 3500 sqft
36 Nattress Street Avenue, Vaughan, Ontario • L4L 4G8 • East Woodbridge
- 6 bath
- 4 bed
- 3500 sqft
115 Southlawn Drive, Vaughan, Ontario • L4H 1G8 • Islington Woods














