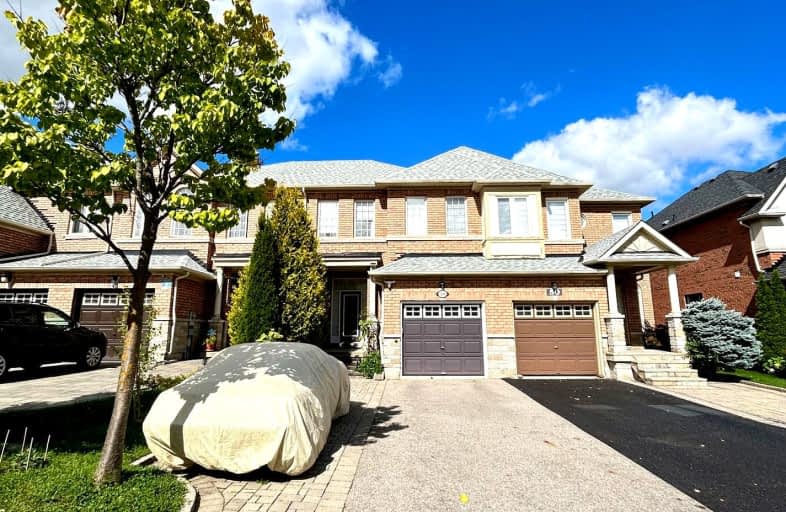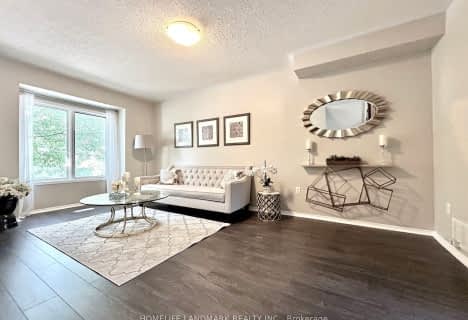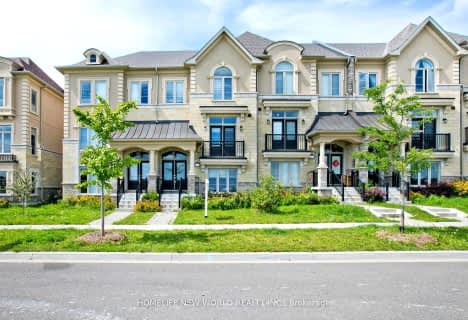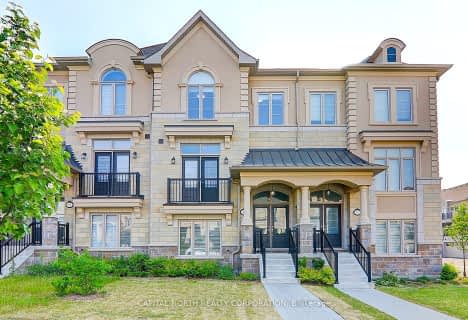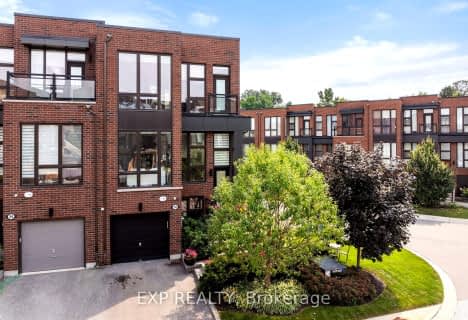
Nellie McClung Public School
Elementary: PublicForest Run Elementary School
Elementary: PublicAnne Frank Public School
Elementary: PublicBakersfield Public School
Elementary: PublicCarrville Mills Public School
Elementary: PublicThornhill Woods Public School
Elementary: PublicÉcole secondaire Norval-Morrisseau
Secondary: PublicAlexander MacKenzie High School
Secondary: PublicLangstaff Secondary School
Secondary: PublicWestmount Collegiate Institute
Secondary: PublicStephen Lewis Secondary School
Secondary: PublicSt Elizabeth Catholic High School
Secondary: Catholic-
Rosedale North Park
350 Atkinson Ave, Vaughan ON 3.7km -
Mill Pond Park
262 Mill St (at Trench St), Richmond Hill ON 3.71km -
Netivot Hatorah Day School
18 Atkinson Ave, Thornhill ON L4J 8C8 4.42km
-
TD Bank Financial Group
9200 Bathurst St (at Rutherford Rd), Thornhill ON L4J 8W1 0.55km -
TD Bank Financial Group
8707 Dufferin St (Summeridge Drive), Thornhill ON L4J 0A2 2.02km -
Scotiabank
9930 Dufferin St, Vaughan ON L6A 4K5 2.2km
- 4 bath
- 3 bed
11-9205 Bathurst Street, Richmond Hill, Ontario • L4C 0V9 • South Richvale
- 3 bath
- 4 bed
- 2000 sqft
179 Lebovic Campus Drive, Vaughan, Ontario • L6A 4S5 • Patterson
