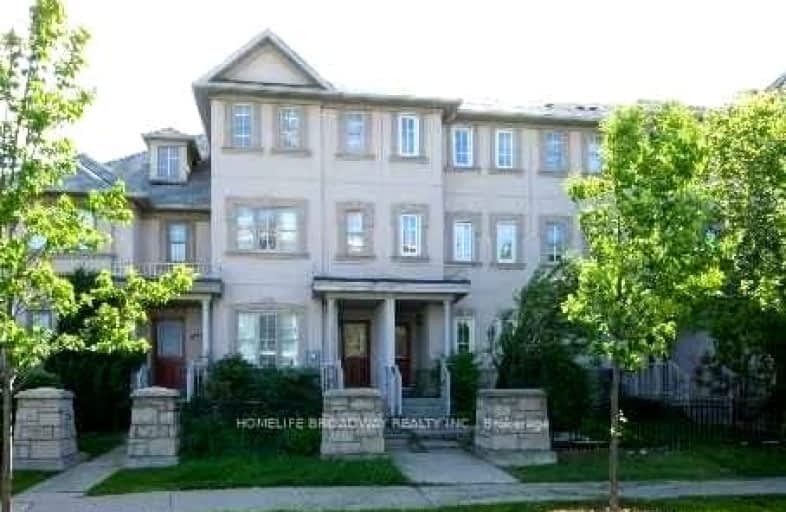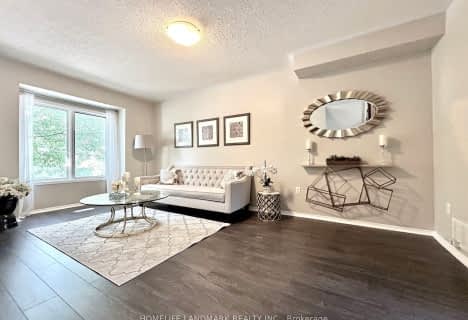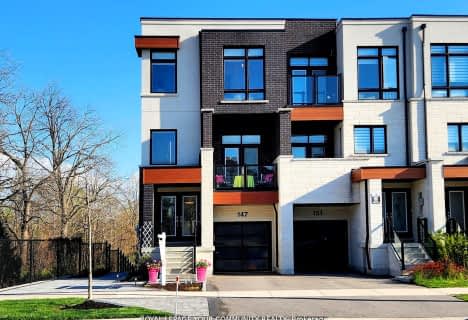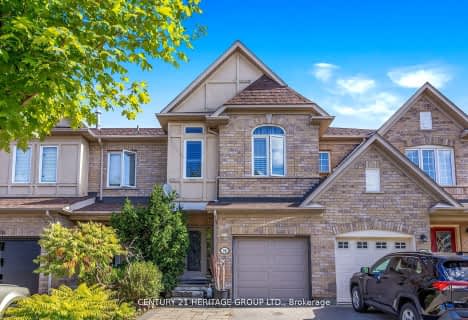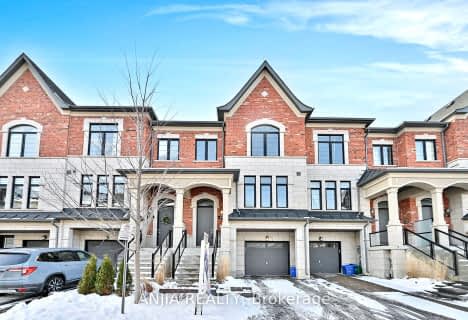Car-Dependent
- Almost all errands require a car.
Good Transit
- Some errands can be accomplished by public transportation.
Bikeable
- Some errands can be accomplished on bike.

Ross Doan Public School
Elementary: PublicRoselawn Public School
Elementary: PublicSt John Paul II Catholic Elementary School
Elementary: CatholicSixteenth Avenue Public School
Elementary: PublicCharles Howitt Public School
Elementary: PublicRed Maple Public School
Elementary: PublicÉcole secondaire Norval-Morrisseau
Secondary: PublicThornlea Secondary School
Secondary: PublicJean Vanier High School
Secondary: CatholicAlexander MacKenzie High School
Secondary: PublicLangstaff Secondary School
Secondary: PublicBayview Secondary School
Secondary: Public-
Dr. James Langstaff Park
155 Red Maple Rd, Richmond Hill ON L4B 4P9 1.05km -
Mill Pond Park
262 Mill St (at Trench St), Richmond Hill ON 3.36km -
Carville Mill Park
Vaughan ON 3.49km
-
TD Bank Financial Group
9200 Bathurst St (at Rutherford Rd), Thornhill ON L4J 8W1 2.42km -
TD Bank Financial Group
7967 Yonge St, Thornhill ON L3T 2C4 3.04km -
TD Bank Financial Group
10395 Yonge St (at Crosby Ave), Richmond Hill ON L4C 3C2 3.58km
- 4 bath
- 3 bed
- 1500 sqft
93 Revelstoke Crescent, Richmond Hill, Ontario • L4B 4T4 • Langstaff
- 3 bath
- 4 bed
- 2000 sqft
33 King William Crescent, Richmond Hill, Ontario • L4B 4S7 • Langstaff
