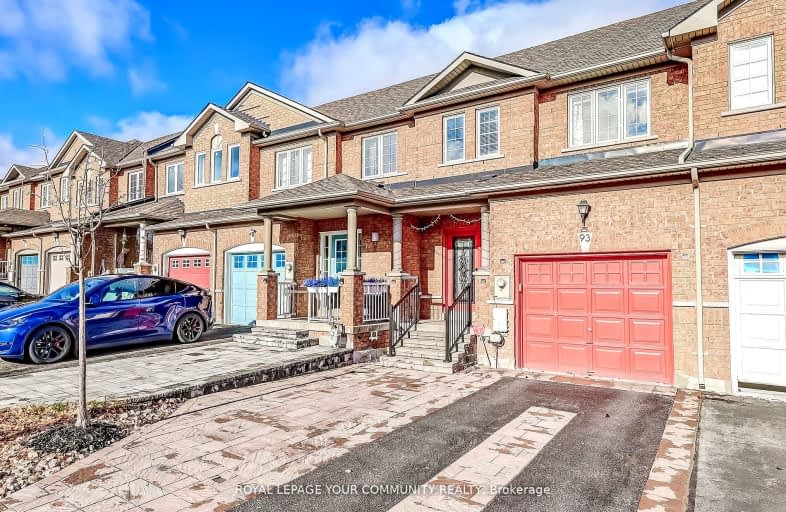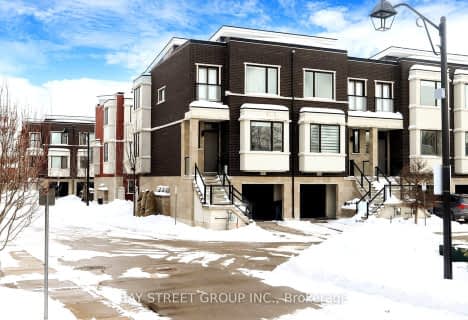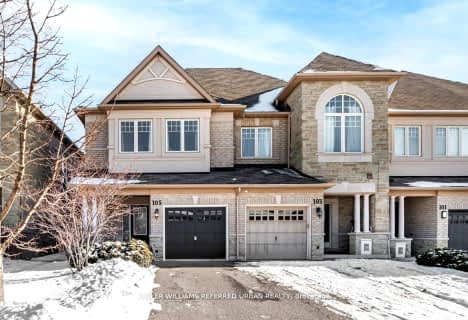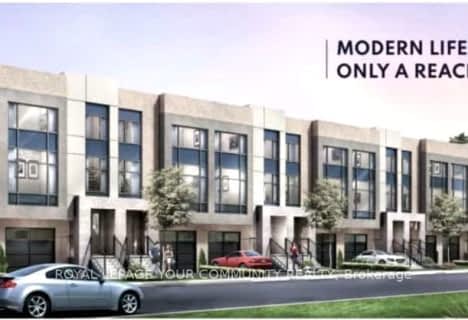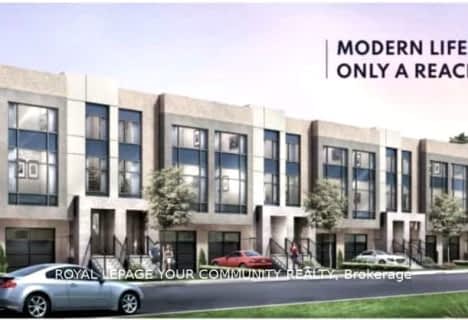Car-Dependent
- Some errands can be accomplished on foot.
Good Transit
- Some errands can be accomplished by public transportation.
Somewhat Bikeable
- Most errands require a car.

Ross Doan Public School
Elementary: PublicRoselawn Public School
Elementary: PublicSt John Paul II Catholic Elementary School
Elementary: CatholicSixteenth Avenue Public School
Elementary: PublicCharles Howitt Public School
Elementary: PublicRed Maple Public School
Elementary: PublicÉcole secondaire Norval-Morrisseau
Secondary: PublicThornlea Secondary School
Secondary: PublicJean Vanier High School
Secondary: CatholicAlexander MacKenzie High School
Secondary: PublicLangstaff Secondary School
Secondary: PublicBayview Secondary School
Secondary: Public-
Lennox Park
Lennox Ave (Palmer avenue), Richmond Hill ON L4C 2B2 2.11km -
Local Park
4.55km -
Richmond Green Sports Centre & Park
1300 Elgin Mills Rd E (at Leslie St.), Richmond Hill ON L4S 1M5 5.92km
-
TD Bank Financial Group
9019 Bayview Ave, Richmond Hill ON L4B 3M6 1.58km -
BMO Bank of Montreal
1070 Major MacKenzie Dr E (at Bayview Ave), Richmond Hill ON L4S 1P3 3.26km -
CIBC
300 W Beaver Creek Rd (at Highway 7), Richmond Hill ON L4B 3B1 3.33km
- 4 bath
- 3 bed
- 2500 sqft
201-243 16th Avenue, Richmond Hill, Ontario • L4C 7A6 • Langstaff
- 4 bath
- 3 bed
- 2500 sqft
202-243 16th Avenue, Richmond Hill, Ontario • L4C 7A6 • Langstaff
