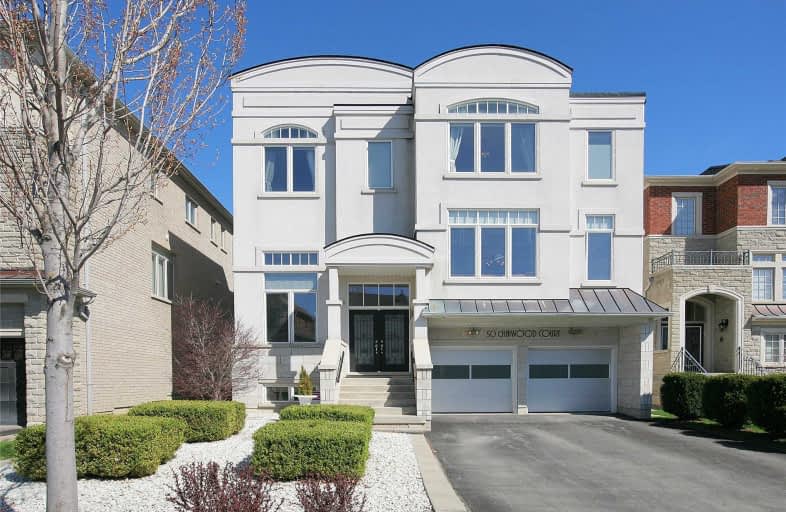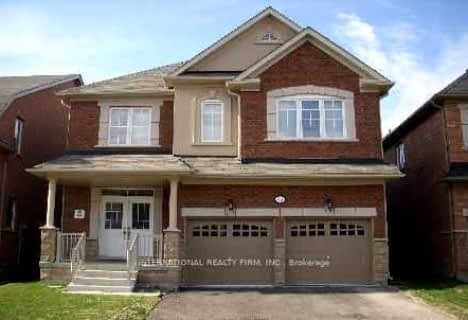Removed on Jul 09, 2019
Note: Property is not currently for sale or for rent.

-
Type: Detached
-
Style: 2-Storey
-
Size: 3500 sqft
-
Lease Term: 1 Year
-
Possession: Flexible
-
All Inclusive: N
-
Lot Size: 45.2 x 103 Feet
-
Age: 6-15 years
-
Days on Site: 18 Days
-
Added: Sep 07, 2019 (2 weeks on market)
-
Updated:
-
Last Checked: 3 months ago
-
MLS®#: N4494534
-
Listed By: Sutton group-admiral realty inc., brokerage
Stunning Fernbrook Family Home In Prime Valleys Of Thornhill. 4019 Sf + Fb (Nanny Suite). A1 Curb Appeal W/ Pro Landscapng & Stucco Elvtion. Loads Of U/G's: Rich Oak H/W, Extra-High Smooth Ceilings, W-Iron Pickets, Extensive Wainscotting & Crwn Molding, Stone Veneer Wall, U/G Garage Doors & Ext Lights, Marble Bath Counters. Chef's Kitchen W/ Granite Ctop, Marble B-Splash, U/G 2-Tone Cabs, Under-Val Lights. Mstr Suite W/ Huge W/I Closet & F-Less Glass Shower
Extras
S/S B/I Wolf Oven & M/W. Bosch Cook-Top. Fridge, D/W, H/F, Wine Fridge. W & D. Cvac. Bbq Gas Line. Nest Thermo. Security Cams & Monitor. 3 Baby Gates. Audio Syst In Bsmt. 3 Electric Fp's. Gazebo. Next Door To School & Park. Aaa Tenants Only
Property Details
Facts for 50 Chaiwood Court, Vaughan
Status
Days on Market: 18
Last Status: Terminated
Sold Date: Jun 22, 2025
Closed Date: Nov 30, -0001
Expiry Date: Dec 06, 2019
Unavailable Date: Jul 09, 2019
Input Date: Jun 21, 2019
Property
Status: Lease
Property Type: Detached
Style: 2-Storey
Size (sq ft): 3500
Age: 6-15
Area: Vaughan
Community: Patterson
Availability Date: Flexible
Inside
Bedrooms: 5
Bathrooms: 5
Kitchens: 1
Rooms: 12
Den/Family Room: Yes
Air Conditioning: Central Air
Fireplace: Yes
Laundry: Ensuite
Laundry Level: Main
Central Vacuum: Y
Washrooms: 5
Utilities
Utilities Included: N
Building
Basement: Finished
Basement 2: W/O
Heat Type: Forced Air
Heat Source: Gas
Exterior: Stucco/Plaster
Elevator: N
Private Entrance: Y
Water Supply: Municipal
Physically Handicapped-Equipped: N
Special Designation: Unknown
Parking
Driveway: Pvt Double
Parking Included: Yes
Garage Spaces: 2
Garage Type: Built-In
Covered Parking Spaces: 4
Total Parking Spaces: 6
Fees
Cable Included: No
Central A/C Included: No
Common Elements Included: Yes
Heating Included: No
Hydro Included: No
Water Included: No
Highlights
Feature: Fenced Yard
Feature: Hospital
Feature: Park
Feature: Public Transit
Feature: Rec Centre
Feature: School
Land
Cross Street: Bathurst & Rutherfor
Municipality District: Vaughan
Fronting On: North
Pool: None
Sewer: Sewers
Lot Depth: 103 Feet
Lot Frontage: 45.2 Feet
Payment Frequency: Monthly
Additional Media
- Virtual Tour: http://tours.bizzimage.com/ub/136312/50-chaiwood-court-maple-on-l6a0v9
Rooms
Room details for 50 Chaiwood Court, Vaughan
| Type | Dimensions | Description |
|---|---|---|
| Living Main | 5.40 x 6.19 | Hardwood Floor, Crown Moulding, Panelled |
| Dining Main | 5.40 x 6.19 | Hardwood Floor, Coffered Ceiling, Pot Lights |
| Kitchen Main | 3.48 x 4.23 | Tile Floor, Custom Backsplash, Pantry |
| Breakfast Main | 3.18 x 4.23 | Tile Floor, Crown Moulding, W/O To Deck |
| Family Main | 4.47 x 5.87 | Hardwood Floor, Stone Fireplace, Built-In Speakers |
| Office Main | 2.70 x 4.00 | Hardwood Floor, French Doors, Pot Lights |
| Master 2nd | 4.40 x 5.80 | Hardwood Floor, Crown Moulding, French Doors |
| 2nd Br 2nd | 3.69 x 4.40 | Hardwood Floor, Crown Moulding, Wainscoting |
| 3rd Br 2nd | 3.67 x 3.99 | Hardwood Floor, W/I Closet, Large Window |
| 4th Br 2nd | 3.15 x 3.89 | Hardwood Floor, 3 Pc Bath, Large Window |
| Rec Ground | 4.43 x 4.98 | Laminate, Large Closet, Large Window |
| 5th Br Ground | 2.77 x 4.32 | Laminate, W/O To Yard, Large Window |
| XXXXXXXX | XXX XX, XXXX |
XXXXXXX XXX XXXX |
|
| XXX XX, XXXX |
XXXXXX XXX XXXX |
$X,XXX | |
| XXXXXXXX | XXX XX, XXXX |
XXXX XXX XXXX |
$X,XXX,XXX |
| XXX XX, XXXX |
XXXXXX XXX XXXX |
$X,XXX,XXX | |
| XXXXXXXX | XXX XX, XXXX |
XXXXXXX XXX XXXX |
|
| XXX XX, XXXX |
XXXXXX XXX XXXX |
$X,XXX,XXX |
| XXXXXXXX XXXXXXX | XXX XX, XXXX | XXX XXXX |
| XXXXXXXX XXXXXX | XXX XX, XXXX | $4,750 XXX XXXX |
| XXXXXXXX XXXX | XXX XX, XXXX | $1,623,000 XXX XXXX |
| XXXXXXXX XXXXXX | XXX XX, XXXX | $1,698,000 XXX XXXX |
| XXXXXXXX XXXXXXX | XXX XX, XXXX | XXX XXXX |
| XXXXXXXX XXXXXX | XXX XX, XXXX | $1,788,800 XXX XXXX |

St Anne Catholic Elementary School
Elementary: CatholicNellie McClung Public School
Elementary: PublicAnne Frank Public School
Elementary: PublicDr Roberta Bondar Public School
Elementary: PublicCarrville Mills Public School
Elementary: PublicThornhill Woods Public School
Elementary: PublicÉcole secondaire Norval-Morrisseau
Secondary: PublicAlexander MacKenzie High School
Secondary: PublicLangstaff Secondary School
Secondary: PublicWestmount Collegiate Institute
Secondary: PublicStephen Lewis Secondary School
Secondary: PublicSt Theresa of Lisieux Catholic High School
Secondary: Catholic- 4 bath
- 5 bed
- 3000 sqft
30 Lady Valentina Avenue, Vaughan, Ontario • L6A 0E4 • Maple
- 4 bath
- 5 bed
66 Paperbark Avenue, Vaughan, Ontario • L6A 0Y2 • Patterson




