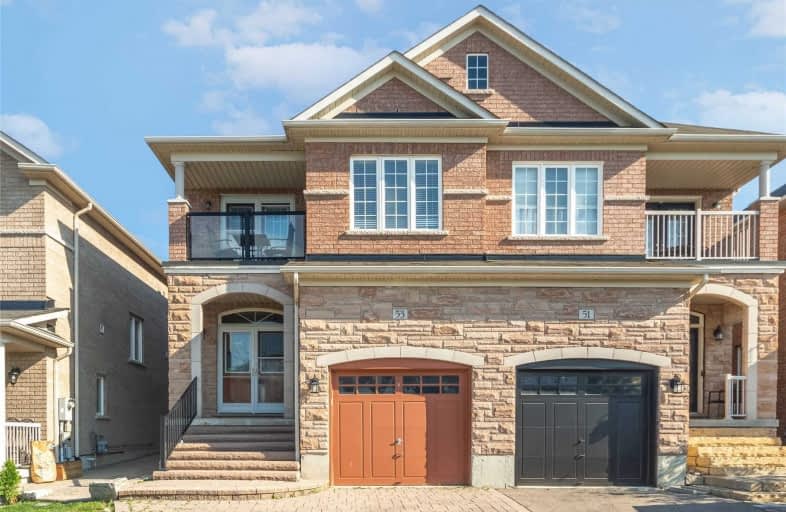Sold on Jun 30, 2021
Note: Property is not currently for sale or for rent.

-
Type: Semi-Detached
-
Style: 2-Storey
-
Lot Size: 24.61 x 118.83 Feet
-
Age: No Data
-
Taxes: $3,958 per year
-
Days on Site: 18 Days
-
Added: Jun 12, 2021 (2 weeks on market)
-
Updated:
-
Last Checked: 2 months ago
-
MLS®#: N5271527
-
Listed By: Exp realty, brokerage
Rbid Home For Sale $999,333 Or Trade, Beautiful Well Maintained,2 St, 4Beds, 3 Baths, Semi -Detached Home With Finished Basement, 9 Ft Ceilings On Main Flr, Spacious Layout, California Shutters Through Out, Large Family Size Kitchen With Quartz Counters, S/S Appliances, Mosaic Backsplash, Undermount Sink & Walk Out To Patio & Large Enclosed Backyard For Entertaining, Open Concept Family Room W/Gas Fireplace
Extras
4 Bedrooms ,Big Master Bedroom With Walk In Closet And 5 Pce Ensuite With Quartz Counter,3rd Bedroom Has Own Private Balcony, Finished Basement With Great Room, Play Room And Office Space.
Property Details
Facts for 53 Condotti Drive, Vaughan
Status
Days on Market: 18
Last Status: Sold
Sold Date: Jun 30, 2021
Closed Date: Aug 26, 2021
Expiry Date: Sep 30, 2021
Sold Price: $1,000,000
Unavailable Date: Jun 30, 2021
Input Date: Jun 12, 2021
Prior LSC: Listing with no contract changes
Property
Status: Sale
Property Type: Semi-Detached
Style: 2-Storey
Area: Vaughan
Community: West Woodbridge
Availability Date: Tba
Inside
Bedrooms: 4
Bathrooms: 3
Kitchens: 1
Rooms: 9
Den/Family Room: Yes
Air Conditioning: Central Air
Fireplace: Yes
Laundry Level: Lower
Central Vacuum: Y
Washrooms: 3
Building
Basement: Finished
Heat Type: Forced Air
Heat Source: Gas
Exterior: Brick
Exterior: Stone
Water Supply: Municipal
Special Designation: Other
Parking
Driveway: Pvt Double
Garage Spaces: 1
Garage Type: Built-In
Covered Parking Spaces: 2
Total Parking Spaces: 3
Fees
Tax Year: 2020
Tax Legal Description: Plan 65M3927 Pt Lot 4 Rp 65R29749 Part 4
Taxes: $3,958
Highlights
Feature: Fenced Yard
Feature: Park
Feature: Public Transit
Feature: School
Land
Cross Street: Martin Grove / Langs
Municipality District: Vaughan
Fronting On: South
Pool: None
Sewer: Sewers
Lot Depth: 118.83 Feet
Lot Frontage: 24.61 Feet
Additional Media
- Virtual Tour: https://goldbrickmedia.com/53condottidrive/
Rooms
Room details for 53 Condotti Drive, Vaughan
| Type | Dimensions | Description |
|---|---|---|
| Kitchen Main | 2.97 x 6.45 | Quartz Counter, Stainless Steel Appl, Undermount Sink |
| Breakfast Main | 2.97 x 6.45 | Bay Window, California Shutters, W/O To Yard |
| Dining Main | 3.24 x 5.53 | Wood Floor, California Shutters, Window |
| Living Main | 3.34 x 5.53 | Wood Floor, California Shutters, Combined W/Dining |
| Family 2nd | 3.06 x 4.89 | Wood Floor, California Shutters, Gas Fireplace |
| Master 2nd | 3.73 x 5.78 | Wood Floor, W/I Closet, 5 Pc Ensuite |
| 2nd Br 2nd | 3.05 x 3.06 | Wood Floor, Closet, Window |
| 3rd Br 2nd | 2.81 x 3.06 | Wood Floor, Closet, Balcony |
| 4th Br 2nd | 3.99 x 3.76 | Wood Floor, Closet, Large Window |
| Great Rm Bsmt | 5.74 x 6.86 | Pot Lights, Broadloom, Window |
| Office Bsmt | 1.79 x 2.90 | Pot Lights, Broadloom |
| XXXXXXXX | XXX XX, XXXX |
XXXX XXX XXXX |
$X,XXX,XXX |
| XXX XX, XXXX |
XXXXXX XXX XXXX |
$XXX,XXX | |
| XXXXXXXX | XXX XX, XXXX |
XXXX XXX XXXX |
$XXX,XXX |
| XXX XX, XXXX |
XXXXXX XXX XXXX |
$XXX,XXX | |
| XXXXXXXX | XXX XX, XXXX |
XXXXXXX XXX XXXX |
|
| XXX XX, XXXX |
XXXXXX XXX XXXX |
$XXX,XXX | |
| XXXXXXXX | XXX XX, XXXX |
XXXXXXX XXX XXXX |
|
| XXX XX, XXXX |
XXXXXX XXX XXXX |
$XXX,XXX |
| XXXXXXXX XXXX | XXX XX, XXXX | $1,000,000 XXX XXXX |
| XXXXXXXX XXXXXX | XXX XX, XXXX | $999,333 XXX XXXX |
| XXXXXXXX XXXX | XXX XX, XXXX | $788,000 XXX XXXX |
| XXXXXXXX XXXXXX | XXX XX, XXXX | $729,900 XXX XXXX |
| XXXXXXXX XXXXXXX | XXX XX, XXXX | XXX XXXX |
| XXXXXXXX XXXXXX | XXX XX, XXXX | $849,000 XXX XXXX |
| XXXXXXXX XXXXXXX | XXX XX, XXXX | XXX XXXX |
| XXXXXXXX XXXXXX | XXX XX, XXXX | $849,000 XXX XXXX |

St Peter Catholic Elementary School
Elementary: CatholicSan Marco Catholic Elementary School
Elementary: CatholicSt Clement Catholic Elementary School
Elementary: CatholicSt Angela Merici Catholic Elementary School
Elementary: CatholicOur Lady of Fatima Catholic Elementary School
Elementary: CatholicElder's Mills Public School
Elementary: PublicWoodbridge College
Secondary: PublicHoly Cross Catholic Academy High School
Secondary: CatholicNorth Albion Collegiate Institute
Secondary: PublicFather Bressani Catholic High School
Secondary: CatholicEmily Carr Secondary School
Secondary: PublicCastlebrooke SS Secondary School
Secondary: Public- 2 bath
- 4 bed
8071 Kipling Avenue, Vaughan, Ontario • L4L 2A2 • West Woodbridge
- 4 bath
- 4 bed
15 Jackman Crescent, Vaughan, Ontario • L4L 6P3 • West Woodbridge




