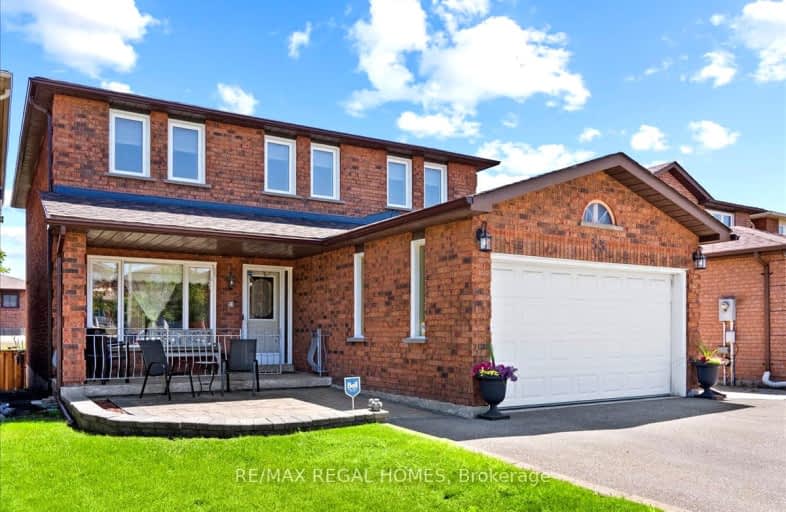Car-Dependent
- Almost all errands require a car.
10
/100
Minimal Transit
- Almost all errands require a car.
24
/100
Somewhat Bikeable
- Most errands require a car.
34
/100

St Peter Catholic Elementary School
Elementary: Catholic
1.08 km
San Marco Catholic Elementary School
Elementary: Catholic
0.66 km
St Clement Catholic Elementary School
Elementary: Catholic
0.52 km
St Angela Merici Catholic Elementary School
Elementary: Catholic
1.72 km
Elder's Mills Public School
Elementary: Public
3.07 km
Woodbridge Public School
Elementary: Public
1.65 km
Woodbridge College
Secondary: Public
2.64 km
Holy Cross Catholic Academy High School
Secondary: Catholic
2.03 km
Father Henry Carr Catholic Secondary School
Secondary: Catholic
5.92 km
North Albion Collegiate Institute
Secondary: Public
5.00 km
Father Bressani Catholic High School
Secondary: Catholic
4.28 km
Emily Carr Secondary School
Secondary: Public
3.78 km
-
Belair Way Park
ON 4.76km -
Matthew Park
1 Villa Royale Ave (Davos Road and Fossil Hill Road), Woodbridge ON L4H 2Z7 7.04km -
Esther Lorrie Park
Toronto ON 7.21km
-
TD Bank Financial Group
3978 Cottrelle Blvd, Brampton ON L6P 2R1 3.76km -
RBC Royal Bank
211 Marycroft Ave, Woodbridge ON L4L 5X8 3.89km -
BMO Bank of Montreal
3737 Major MacKenzie Dr (at Weston Rd.), Vaughan ON L4H 0A2 7.77km





