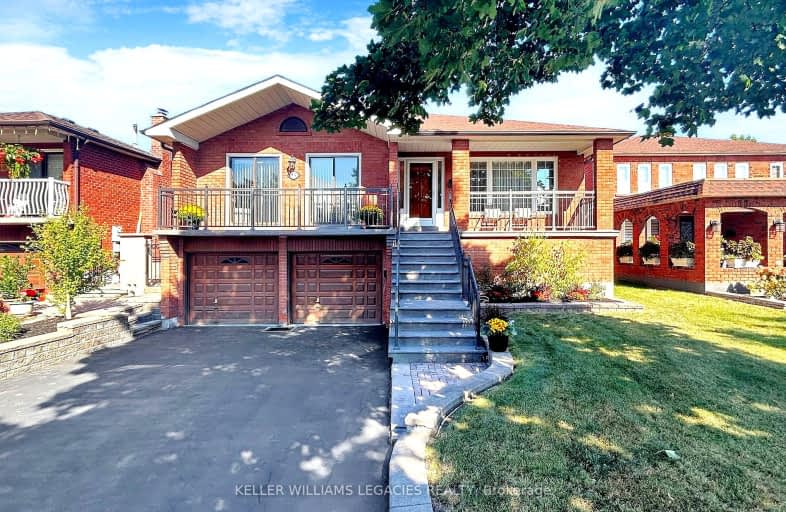Car-Dependent
- Most errands require a car.
Some Transit
- Most errands require a car.
Somewhat Bikeable
- Most errands require a car.

St Peter Catholic Elementary School
Elementary: CatholicSan Marco Catholic Elementary School
Elementary: CatholicSt Clement Catholic Elementary School
Elementary: CatholicSt Margaret Mary Catholic Elementary School
Elementary: CatholicPine Grove Public School
Elementary: PublicWoodbridge Public School
Elementary: PublicWoodbridge College
Secondary: PublicHoly Cross Catholic Academy High School
Secondary: CatholicFather Henry Carr Catholic Secondary School
Secondary: CatholicNorth Albion Collegiate Institute
Secondary: PublicFather Bressani Catholic High School
Secondary: CatholicEmily Carr Secondary School
Secondary: Public-
St Louis Bar and Grill
8290 Hwy 27, Unit 1, Woodbridge, ON L4H 0S1 1.66km -
Boar n Wing Sports Grill
40 Innovation Drive, Unit 7, Vaughan, ON L4H 0T2 1.83km -
Finicia Modern Lebanese Kitchen
8000 Highway 27, Vaughan, ON L4H 0A8 1.76km
-
Tim Hortons
25 Woodstream Boulevard, Woodbridge, ON L4L 7Y8 1.01km -
Northwest Kitchenware & Gifts
Market Lane Shopping Centre, 140 Woodbridge Avenue ,Suite FN2, Vaughan, ON L4L 2S6 0.91km -
Tim Hortons
8000 Highway 27, Building B, Woodbridge, ON L4H 0A8 1.75km
-
GoodLife Fitness
8100 27 Highway, Vaughan, ON L4H 3M1 1.87km -
Cristini Athletics
171 Marycroft Avenue, Unit 6, Vaughan, ON L4L 5Y3 3.21km -
Body Blast
4370 Steeles Avenue W, Unit 22, Woodbridge, ON L4L 4Y4 3.81km
-
Shoppers Drug Mart
5694 Highway 7, Unit 1, Vaughan, ON L4L 1T8 1.15km -
Pine Valley Pharmacy
7700 Pine Valley Drive, Woodbridge, ON L4L 2X4 2.51km -
Shih Pharmacy
2700 Kipling Avenue, Etobicoke, ON M9V 4P2 3.43km
-
Sinaloa Factory
350 Woodbridge Avenue, Unit 3, Vaughan, ON L4L 3K8 0.37km -
Nino D'Aversa Bakery
7960 Kipling Avenue, Woodbridge, ON L4L 1Z9 0.48km -
CariVaughan
100 Porter Avenue, Vaughan, ON L4L 0.52km
-
Market Lane Shopping Centre
140 Woodbridge Avenue, Woodbridge, ON L4L 4K9 0.93km -
SmartCentres
101 Northview Boulevard and 137 Chrislea Road, Vaughan, ON L4L 8X9 4.93km -
Shoppers World Albion Information
1530 Albion Road, Etobicoke, ON M9V 1B4 5.24km
-
Cataldi Fresh Market
140 Woodbridge Ave, Market Lane Shopping Center, Woodbridge, ON L4L 4K9 0.9km -
Fortinos
8585 Highway 27, RR 3, Woodbridge, ON L4L 1A7 1.69km -
Uthayas Supermarket
5010 Steeles Avenue W, Etobicoke, ON M9V 5C6 3.02km
-
LCBO
8260 Highway 27, York Regional Municipality, ON L4H 0R9 2.67km -
LCBO
7850 Weston Road, Building C5, Woodbridge, ON L4L 9N8 4.54km -
The Beer Store
1530 Albion Road, Etobicoke, ON M9V 1B4 4.95km
-
Husky
5260 Hwy 7, Woodbridge, ON L4L 1T3 0.94km -
Martin Grove Volkswagen
7731 Martin Grove Road, Woodbridge, ON L4L 2C5 1.21km -
Woodbridge Toyota
7685 Martin Grove Road, Woodbridge, ON L4L 1B5 1.27km
-
Cineplex Cinemas Vaughan
3555 Highway 7, Vaughan, ON L4L 9H4 4.96km -
Albion Cinema I & II
1530 Albion Road, Etobicoke, ON M9V 1B4 5.24km -
Imagine Cinemas
500 Rexdale Boulevard, Toronto, ON M9W 6K5 7.23km
-
Woodbridge Library
150 Woodbridge Avenue, Woodbridge, ON L4L 2S7 0.89km -
Ansley Grove Library
350 Ansley Grove Rd, Woodbridge, ON L4L 5C9 3.5km -
Pierre Berton Resource Library
4921 Rutherford Road, Woodbridge, ON L4L 1A6 3.63km
-
William Osler Health Centre
Etobicoke General Hospital, 101 Humber College Boulevard, Toronto, ON M9V 1R8 6.24km -
Humber River Regional Hospital
2111 Finch Avenue W, North York, ON M3N 1N1 7.13km -
Cortellucci Vaughan Hospital
3200 Major MacKenzie Drive W, Vaughan, ON L6A 4Z3 8.84km
-
Sentinel park
Toronto ON 9.35km -
Chinguacousy Park
Central Park Dr (at Queen St. E), Brampton ON L6S 6G7 11.69km -
Thornhill Off Leash Dog Park
299 Racco Pky (Dufferin St & Highway 407), Thornhill ON 11.92km
-
RBC Royal Bank
6140 Hwy 7, Woodbridge ON L4H 0R2 1.98km -
RBC Royal Bank
8940 Hwy 50, Brampton ON L6P 3A3 4.1km -
BMO Bank of Montreal
3700 Steeles Ave W (at Old Weston Rd.), Vaughan ON L4L 8K8 5.18km
- 3 bath
- 4 bed
- 3000 sqft
96 Wigwoss Drive South, Vaughan, Ontario • L4L 1P8 • East Woodbridge
- 4 bath
- 4 bed
- 3000 sqft
266 Clover Leaf Street, Vaughan, Ontario • L4L 5J1 • East Woodbridge
- 4 bath
- 4 bed
- 3000 sqft
14 Yellow Pine Crescent, Vaughan, Ontario • L4L 3G9 • East Woodbridge
- 5 bath
- 4 bed
- 2500 sqft
54 Brandy Crescent, Vaughan, Ontario • L4L 3C7 • East Woodbridge
- 4 bath
- 4 bed
- 2500 sqft
36 Hurricane Avenue, Vaughan, Ontario • L4L 1V4 • West Woodbridge














